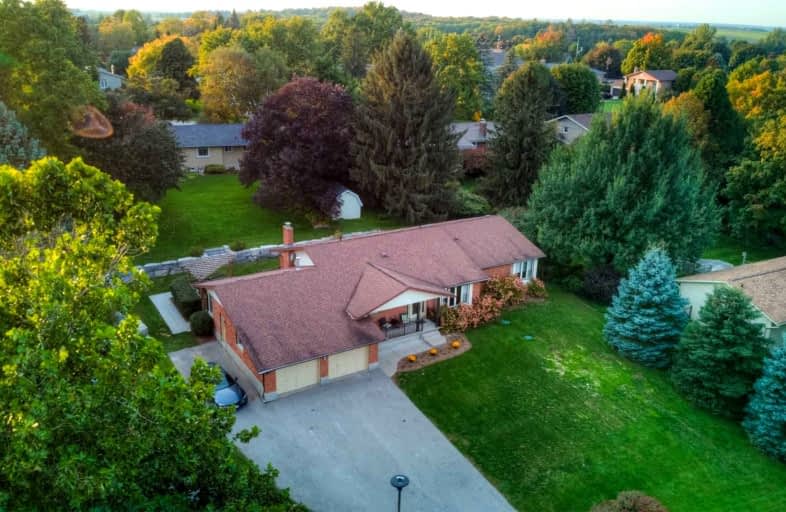
St Clement Catholic Elementary School
Elementary: Catholic
3.04 km
St Jacobs Public School
Elementary: Public
5.16 km
N A MacEachern Public School
Elementary: Public
5.78 km
Northlake Woods Public School
Elementary: Public
5.07 km
St Nicholas Catholic Elementary School
Elementary: Catholic
6.08 km
Abraham Erb Public School
Elementary: Public
6.09 km
St David Catholic Secondary School
Secondary: Catholic
8.28 km
Bluevale Collegiate Institute
Secondary: Public
10.78 km
Waterloo Collegiate Institute
Secondary: Public
8.49 km
Resurrection Catholic Secondary School
Secondary: Catholic
10.71 km
Elmira District Secondary School
Secondary: Public
9.01 km
Sir John A Macdonald Secondary School
Secondary: Public
5.98 km


