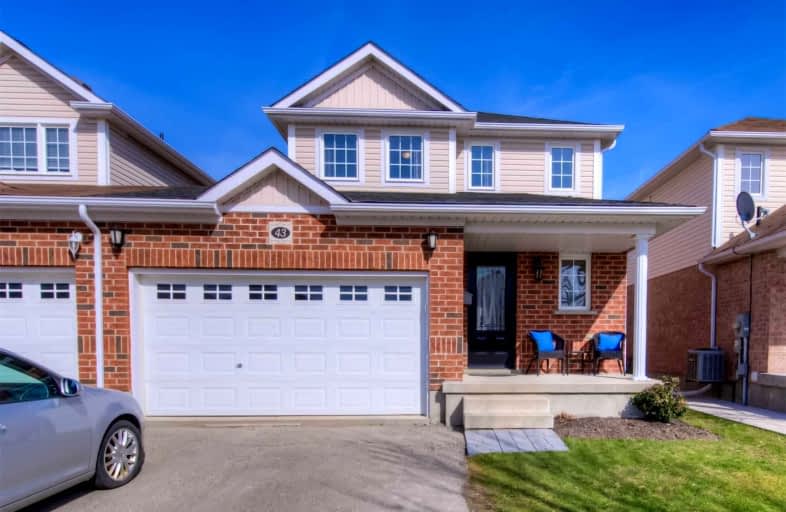Sold on May 03, 2022
Note: Property is not currently for sale or for rent.

-
Type: Semi-Detached
-
Style: 2-Storey
-
Lot Size: 31.63 x 88.58 Feet
-
Age: 6-15 years
-
Taxes: $2,560 per year
-
Days on Site: 5 Days
-
Added: Apr 28, 2022 (5 days on market)
-
Updated:
-
Last Checked: 1 hour ago
-
MLS®#: X5595546
-
Listed By: Royal lepage wolle realty, brokerage
Welcome Home To 43 Robb Rd Located In The Quaint Town Of Elmira! This Home Has Been Lovingly Maintained And The Curb Appeal Is Evident With Its Tidy Landscape, Double Driveway And Over-Sized Garage. Entering This Beautiful Home You Are Welcomed By Lots Of Natural Light. There Is A 2Pc Bath Conveniently Located Near The Main Entrance. Heading Down The Hall Is Your Good Sized Living Room. Beautiful Sliding Doors Located Off Your Lovely Dining Area Lead Right Into Your Fully Fenced Backyard With An Amazing Patio. Summer Is Just Around The Corner, What A Great Space To Spend Time Outside In The Sun! *See Att For More Info*
Extras
All Measurements As Per Iguide. Water Heated Rented- Aire One ($34.00/Month)
Property Details
Facts for 43 Robb Road, Woolwich
Status
Days on Market: 5
Last Status: Sold
Sold Date: May 03, 2022
Closed Date: Jul 07, 2022
Expiry Date: Jun 29, 2022
Sold Price: $740,000
Unavailable Date: May 03, 2022
Input Date: Apr 28, 2022
Prior LSC: Listing with no contract changes
Property
Status: Sale
Property Type: Semi-Detached
Style: 2-Storey
Age: 6-15
Area: Woolwich
Assessment Amount: $287,000
Assessment Year: 2022
Inside
Bedrooms: 3
Bathrooms: 3
Kitchens: 1
Rooms: 11
Den/Family Room: No
Air Conditioning: Central Air
Fireplace: No
Washrooms: 3
Building
Basement: Finished
Basement 2: Full
Heat Type: Forced Air
Heat Source: Gas
Exterior: Brick
Exterior: Vinyl Siding
Water Supply: Municipal
Special Designation: Unknown
Parking
Driveway: Pvt Double
Garage Spaces: 1
Garage Type: Attached
Covered Parking Spaces: 2
Total Parking Spaces: 3
Fees
Tax Year: 2022
Tax Legal Description: Pt Lot 48 Plan 58M407 Designated As Pt 6 On 58R157
Taxes: $2,560
Land
Cross Street: Church St W
Municipality District: Woolwich
Fronting On: East
Parcel Number: 222251347
Pool: None
Sewer: Sewers
Lot Depth: 88.58 Feet
Lot Frontage: 31.63 Feet
Lot Irregularities: 31.67 Ft X 88.71 Ft X
Zoning: R-5
Additional Media
- Virtual Tour: https://unbranded.youriguide.com/43_robb_rd_elmira_on/
Rooms
Room details for 43 Robb Road, Woolwich
| Type | Dimensions | Description |
|---|---|---|
| Bathroom Main | - | 2 Pc Bath |
| Dining Main | 2.97 x 2.57 | |
| Kitchen Main | 3.17 x 3.20 | |
| Living Main | 4.44 x 3.38 | |
| Bathroom 2nd | - | 4 Pc Bath |
| Br 2nd | 3.38 x 3.02 | |
| Br 2nd | 3.63 x 3.07 | |
| Prim Bdrm 2nd | 4.44 x 3.38 | |
| Bathroom Bsmt | - | 3 Pc Bath |
| Rec Bsmt | 4.75 x 5.79 | |
| Utility Bsmt | 1.93 x 3.02 |
| XXXXXXXX | XXX XX, XXXX |
XXXX XXX XXXX |
$XXX,XXX |
| XXX XX, XXXX |
XXXXXX XXX XXXX |
$XXX,XXX | |
| XXXXXXXX | XXX XX, XXXX |
XXXXXXX XXX XXXX |
|
| XXX XX, XXXX |
XXXXXX XXX XXXX |
$XXX,XXX |
| XXXXXXXX XXXX | XXX XX, XXXX | $740,000 XXX XXXX |
| XXXXXXXX XXXXXX | XXX XX, XXXX | $600,000 XXX XXXX |
| XXXXXXXX XXXXXXX | XXX XX, XXXX | XXX XXXX |
| XXXXXXXX XXXXXX | XXX XX, XXXX | $700,000 XXX XXXX |

St Teresa of Avila Catholic Elementary School
Elementary: CatholicFloradale Public School
Elementary: PublicSt Jacobs Public School
Elementary: PublicRiverside Public School
Elementary: PublicPark Manor Public School
Elementary: PublicJohn Mahood Public School
Elementary: PublicSt David Catholic Secondary School
Secondary: CatholicKitchener Waterloo Collegiate and Vocational School
Secondary: PublicBluevale Collegiate Institute
Secondary: PublicWaterloo Collegiate Institute
Secondary: PublicElmira District Secondary School
Secondary: PublicSir John A Macdonald Secondary School
Secondary: Public- 4 bath
- 3 bed
- 1100 sqft
157 Porchlight Drive, Waterloo, Ontario • N3B 0A3 • Waterloo



