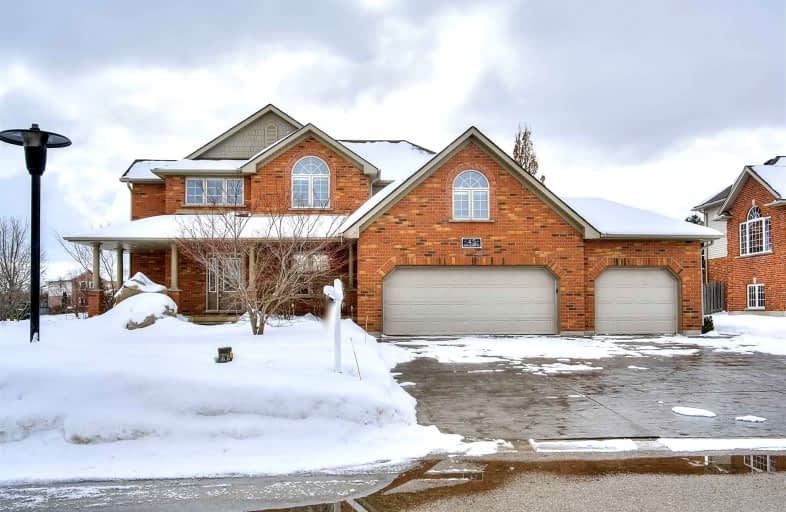Sold on Feb 10, 2022
Note: Property is not currently for sale or for rent.

-
Type: Detached
-
Style: 2-Storey
-
Size: 2500 sqft
-
Lot Size: 99 x 172 Feet
-
Age: 16-30 years
-
Taxes: $5,932 per year
-
Days on Site: 1 Days
-
Added: Feb 09, 2022 (1 day on market)
-
Updated:
-
Last Checked: 1 hour ago
-
MLS®#: X5495238
-
Listed By: Keller williams innovation realty, brokerage
Executive 4 Bed/4Bath Home On A Large Lot (0.336 Acres) In The Town Of Heidelberg Mins From Kitchener/Waterloo! Well-Appointed Kitchen With Island Cooktop, Double Oven And Eat-Up Bar, Separate Dining Room, As Well As A Light-Filled Family Room With Gas Fireplace. Stunning Backyard Oasis Boasting A Large Deck, Professional Landscaping, In Ground Pool And Pool Cabana. Full Irrigation System And House Generator. Move-In Ready!
Extras
Pool Table & Equipment, Pool & Pool Equipment, Bar Fridge In Basement, Fridge In Pool Cabana, Central Vac & Attachments, Water Softener
Property Details
Facts for 45 Rhine Meadow Road, Woolwich
Status
Days on Market: 1
Last Status: Sold
Sold Date: Feb 10, 2022
Closed Date: Jun 03, 2022
Expiry Date: May 09, 2022
Sold Price: $1,780,000
Unavailable Date: Feb 10, 2022
Input Date: Feb 09, 2022
Prior LSC: Listing with no contract changes
Property
Status: Sale
Property Type: Detached
Style: 2-Storey
Size (sq ft): 2500
Age: 16-30
Area: Woolwich
Availability Date: Flexible
Assessment Amount: $665,000
Assessment Year: 2022
Inside
Bedrooms: 4
Bathrooms: 4
Kitchens: 1
Rooms: 19
Den/Family Room: Yes
Air Conditioning: Central Air
Fireplace: Yes
Laundry Level: Main
Central Vacuum: Y
Washrooms: 4
Building
Basement: Finished
Basement 2: Full
Heat Type: Forced Air
Heat Source: Gas
Exterior: Brick
Exterior: Vinyl Siding
UFFI: No
Water Supply: Municipal
Special Designation: Unknown
Other Structures: Garden Shed
Parking
Driveway: Pvt Double
Garage Spaces: 3
Garage Type: Attached
Covered Parking Spaces: 6
Total Parking Spaces: 9
Fees
Tax Year: 2021
Tax Legal Description: Lot 12, Plan 58M227
Taxes: $5,932
Highlights
Feature: Fenced Yard
Feature: Library
Feature: Park
Feature: Place Of Worship
Feature: School
Land
Cross Street: Alten Way & Kressler
Municipality District: Woolwich
Fronting On: North
Parcel Number: 222360342
Pool: Inground
Sewer: Sewers
Lot Depth: 172 Feet
Lot Frontage: 99 Feet
Lot Irregularities: 98.57 Ft X 171.58 Ft
Zoning: Res
Rooms
Room details for 45 Rhine Meadow Road, Woolwich
| Type | Dimensions | Description |
|---|---|---|
| Breakfast Main | - | |
| Kitchen Main | - | |
| Living Main | - | |
| Laundry Main | - | |
| Dining Main | - | |
| Bathroom Main | - | 2 Pc Bath |
| Br 2nd | - | |
| 2nd Br 2nd | - | |
| 3rd Br 2nd | - | |
| 4th Br 2nd | - | |
| Bathroom 2nd | - | 4 Pc Bath |
| Bathroom 2nd | - | 5 Pc Ensuite |
| XXXXXXXX | XXX XX, XXXX |
XXXX XXX XXXX |
$X,XXX,XXX |
| XXX XX, XXXX |
XXXXXX XXX XXXX |
$X,XXX,XXX |
| XXXXXXXX XXXX | XXX XX, XXXX | $1,780,000 XXX XXXX |
| XXXXXXXX XXXXXX | XXX XX, XXXX | $1,400,000 XXX XXXX |

St Clement Catholic Elementary School
Elementary: CatholicSt Jacobs Public School
Elementary: PublicN A MacEachern Public School
Elementary: PublicNorthlake Woods Public School
Elementary: PublicSt Nicholas Catholic Elementary School
Elementary: CatholicAbraham Erb Public School
Elementary: PublicSt David Catholic Secondary School
Secondary: CatholicBluevale Collegiate Institute
Secondary: PublicWaterloo Collegiate Institute
Secondary: PublicResurrection Catholic Secondary School
Secondary: CatholicElmira District Secondary School
Secondary: PublicSir John A Macdonald Secondary School
Secondary: Public- 5 bath
- 4 bed
- 2500 sqft
25 Rhine Meadow Road, Woolwich, Ontario • N0B 2M1 • Woolwich



