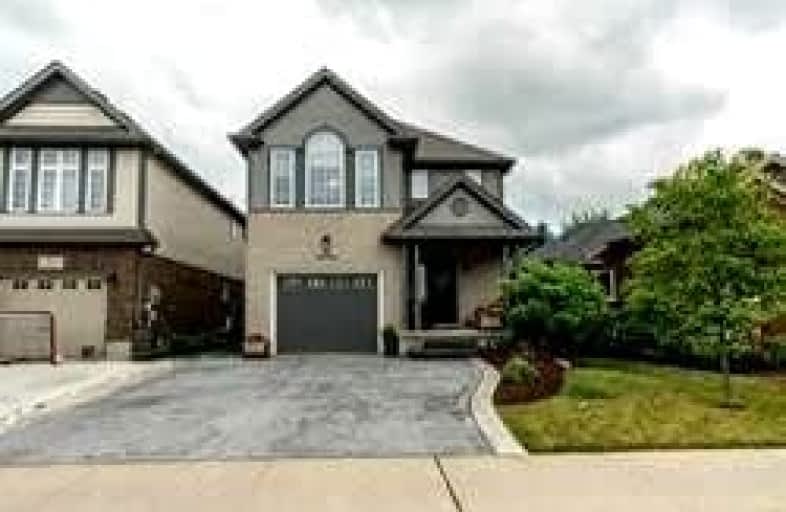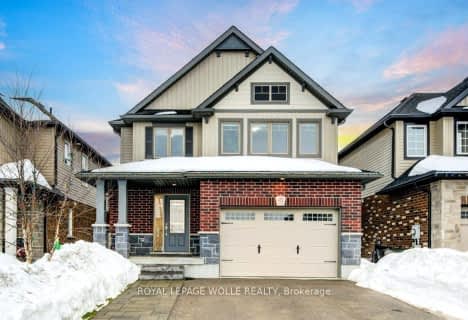
St Teresa of Avila Catholic Elementary School
Elementary: Catholic
0.51 km
Floradale Public School
Elementary: Public
4.30 km
St Jacobs Public School
Elementary: Public
6.80 km
Riverside Public School
Elementary: Public
1.01 km
Park Manor Public School
Elementary: Public
1.04 km
John Mahood Public School
Elementary: Public
0.80 km
St David Catholic Secondary School
Secondary: Catholic
13.01 km
Kitchener Waterloo Collegiate and Vocational School
Secondary: Public
16.49 km
Bluevale Collegiate Institute
Secondary: Public
14.69 km
Waterloo Collegiate Institute
Secondary: Public
13.49 km
Elmira District Secondary School
Secondary: Public
0.69 km
Sir John A Macdonald Secondary School
Secondary: Public
14.11 km







