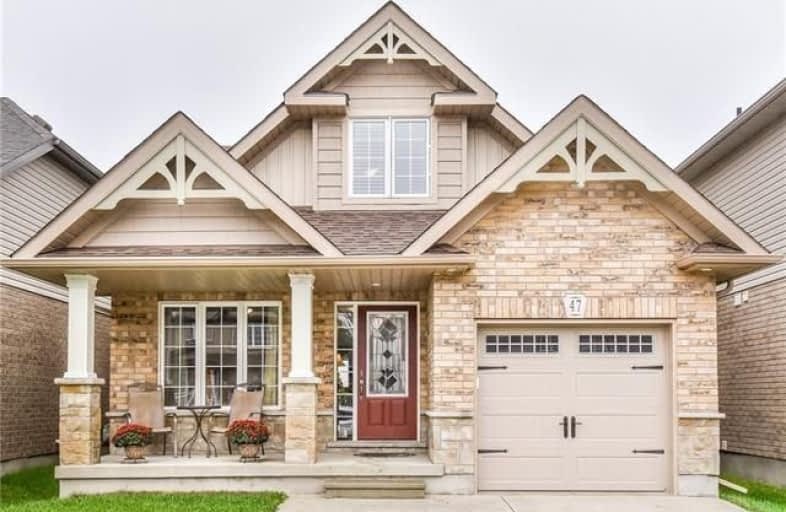Sold on Jul 18, 2019
Note: Property is not currently for sale or for rent.

-
Type: Detached
-
Style: Bungaloft
-
Size: 1500 sqft
-
Lot Size: 34.78 x 104.99 Feet
-
Age: No Data
-
Taxes: $3,248 per year
-
Days on Site: 93 Days
-
Added: Sep 07, 2019 (3 months on market)
-
Updated:
-
Last Checked: 50 minutes ago
-
MLS®#: X4419259
-
Listed By: Purplebricks, brokerage
This Beautiful 3+1 Bedroom Bungaloft Has Plenty Of Curb Appeal. The Main Floor Features An Open Concept Kitchen/Living Area With Gas Fire Place And Sliding Doors To The Backyard With Interlock Patio, Main Floor Master Bedroom With Cheater Ensuite As Well As A Main Floor Laundry. Newly Installed Granite Counter Tops, Finished Basement. Two 4 Piece Bathrooms And One 3 Piece. Double Wide Concrete Driveway To Accommodate 4 Cars.
Property Details
Facts for 47 Limera Lane, Woolwich
Status
Days on Market: 93
Last Status: Sold
Sold Date: Jul 18, 2019
Closed Date: Oct 02, 2019
Expiry Date: Aug 15, 2019
Sold Price: $590,000
Unavailable Date: Jul 18, 2019
Input Date: Apr 16, 2019
Property
Status: Sale
Property Type: Detached
Style: Bungaloft
Size (sq ft): 1500
Area: Woolwich
Availability Date: 90_120
Inside
Bedrooms: 3
Bedrooms Plus: 1
Bathrooms: 3
Kitchens: 1
Rooms: 6
Den/Family Room: No
Air Conditioning: Central Air
Fireplace: Yes
Laundry Level: Main
Central Vacuum: N
Washrooms: 3
Building
Basement: Finished
Heat Type: Forced Air
Heat Source: Gas
Exterior: Brick
Exterior: Stone
Water Supply: Municipal
Special Designation: Unknown
Parking
Driveway: Private
Garage Spaces: 1
Garage Type: Attached
Covered Parking Spaces: 4
Total Parking Spaces: 5
Fees
Tax Year: 2019
Tax Legal Description: Lot 91, Plan 58M567 Township Of Woolwich
Taxes: $3,248
Land
Cross Street: Church & Country Clu
Municipality District: Woolwich
Fronting On: East
Pool: None
Sewer: Sewers
Lot Depth: 104.99 Feet
Lot Frontage: 34.78 Feet
Acres: < .50
Rooms
Room details for 47 Limera Lane, Woolwich
| Type | Dimensions | Description |
|---|---|---|
| Master Main | 3.71 x 3.84 | |
| 2nd Br Main | 2.62 x 3.66 | |
| Great Rm Main | 3.53 x 5.38 | |
| Kitchen Main | 3.35 x 3.51 | |
| 3rd Br 2nd | 3.35 x 3.86 | |
| Loft 2nd | 1.98 x 3.66 | |
| 4th Br Bsmt | 3.15 x 3.33 | |
| Rec Bsmt | 4.17 x 8.74 |
| XXXXXXXX | XXX XX, XXXX |
XXXX XXX XXXX |
$XXX,XXX |
| XXX XX, XXXX |
XXXXXX XXX XXXX |
$XXX,XXX | |
| XXXXXXXX | XXX XX, XXXX |
XXXXXXX XXX XXXX |
|
| XXX XX, XXXX |
XXXXXX XXX XXXX |
$XXX,XXX |
| XXXXXXXX XXXX | XXX XX, XXXX | $590,000 XXX XXXX |
| XXXXXXXX XXXXXX | XXX XX, XXXX | $599,900 XXX XXXX |
| XXXXXXXX XXXXXXX | XXX XX, XXXX | XXX XXXX |
| XXXXXXXX XXXXXX | XXX XX, XXXX | $639,900 XXX XXXX |

St Teresa of Avila Catholic Elementary School
Elementary: CatholicFloradale Public School
Elementary: PublicSt Jacobs Public School
Elementary: PublicRiverside Public School
Elementary: PublicPark Manor Public School
Elementary: PublicJohn Mahood Public School
Elementary: PublicSt David Catholic Secondary School
Secondary: CatholicKitchener Waterloo Collegiate and Vocational School
Secondary: PublicBluevale Collegiate Institute
Secondary: PublicWaterloo Collegiate Institute
Secondary: PublicElmira District Secondary School
Secondary: PublicSir John A Macdonald Secondary School
Secondary: Public

