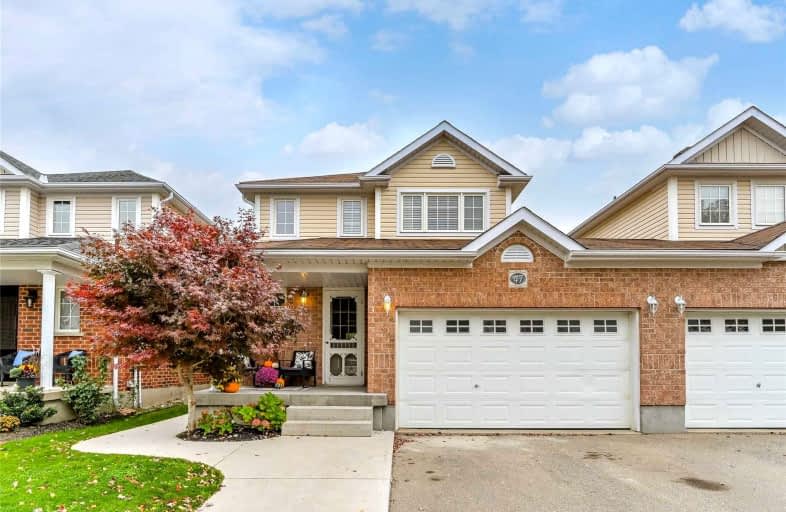Sold on Oct 18, 2021
Note: Property is not currently for sale or for rent.

-
Type: Semi-Detached
-
Style: 2-Storey
-
Size: 1100 sqft
-
Lot Size: 32 x 89 Feet
-
Age: 6-15 years
-
Taxes: $2,529 per year
-
Days on Site: 4 Days
-
Added: Oct 14, 2021 (4 days on market)
-
Updated:
-
Last Checked: 1 hour ago
-
MLS®#: X5402589
-
Listed By: Red brick real estate brokerage ltd., brokerage
Tucked Away On A Family Friendly Street In A Great Elmira Neighbourhood This 3 Bedroom, 3 Bathroom Home Is The Perfect Step Into The Market. Fantastic Curb Appeal And A One And A Half Garage, The Home Invites You To Relax In The Flow And Stylish Updates Throughout. Upstairs Generously Sized Bedrooms With Primary His And Her Closets And 2 Adorable Kids' Bedrooms. Fully Finished Basement Beautifully Done With The Sweetest Laundry Suite.
Extras
Check Out The Online Floorplans And Virtual Tour
Property Details
Facts for 47 Robb Road, Woolwich
Status
Days on Market: 4
Last Status: Sold
Sold Date: Oct 18, 2021
Closed Date: Dec 15, 2021
Expiry Date: Dec 31, 2021
Sold Price: $742,500
Unavailable Date: Oct 18, 2021
Input Date: Oct 14, 2021
Prior LSC: Listing with no contract changes
Property
Status: Sale
Property Type: Semi-Detached
Style: 2-Storey
Size (sq ft): 1100
Age: 6-15
Area: Woolwich
Availability Date: 30-60 Days
Assessment Amount: $280,000
Assessment Year: 2021
Inside
Bedrooms: 3
Bathrooms: 3
Kitchens: 1
Rooms: 2
Den/Family Room: Yes
Air Conditioning: Central Air
Fireplace: No
Laundry Level: Lower
Central Vacuum: Y
Washrooms: 3
Building
Basement: Finished
Basement 2: Full
Heat Type: Forced Air
Heat Source: Gas
Exterior: Brick
Exterior: Vinyl Siding
Water Supply: Municipal
Special Designation: Unknown
Parking
Driveway: Mutual
Garage Spaces: 2
Garage Type: Attached
Covered Parking Spaces: 1
Total Parking Spaces: 2.5
Fees
Tax Year: 2021
Tax Legal Description: Plan 58M407 Pt Lot 49 Rp 58R15740 Part 7
Taxes: $2,529
Highlights
Feature: Park
Feature: Place Of Worship
Feature: School
Land
Cross Street: Highway 86
Municipality District: Woolwich
Fronting On: East
Parcel Number: 222251361
Pool: None
Sewer: Sewers
Lot Depth: 89 Feet
Lot Frontage: 32 Feet
Zoning: R-5
Additional Media
- Virtual Tour: https://unbranded.youriguide.com/47_robb_rd_elmira_on/
Rooms
Room details for 47 Robb Road, Woolwich
| Type | Dimensions | Description |
|---|---|---|
| Living Main | 4.48 x 3.44 | W/O To Deck |
| Dining Main | 3.01 x 2.64 | |
| Kitchen Main | 3.21 x 3.08 | |
| Bathroom Main | 1.72 x 1.54 | 2 Pc Bath |
| Prim Bdrm 2nd | 3.72 x 4.34 | |
| 2nd Br 2nd | 3.70 x 3.11 | |
| 3rd Br 2nd | 3.45 x 3.11 | |
| Bathroom 2nd | 1.82 x 2.67 | 4 Pc Bath |
| Rec Bsmt | 8.82 x 4.27 | |
| Bathroom Bsmt | 3.08 x 1.54 | 3 Pc Bath |
| Laundry Bsmt | 1.59 x 2.58 | |
| Utility Bsmt | 1.81 x 3.05 |
| XXXXXXXX | XXX XX, XXXX |
XXXX XXX XXXX |
$XXX,XXX |
| XXX XX, XXXX |
XXXXXX XXX XXXX |
$XXX,XXX |
| XXXXXXXX XXXX | XXX XX, XXXX | $742,500 XXX XXXX |
| XXXXXXXX XXXXXX | XXX XX, XXXX | $649,900 XXX XXXX |

St Teresa of Avila Catholic Elementary School
Elementary: CatholicFloradale Public School
Elementary: PublicSt Jacobs Public School
Elementary: PublicRiverside Public School
Elementary: PublicPark Manor Public School
Elementary: PublicJohn Mahood Public School
Elementary: PublicSt David Catholic Secondary School
Secondary: CatholicKitchener Waterloo Collegiate and Vocational School
Secondary: PublicBluevale Collegiate Institute
Secondary: PublicWaterloo Collegiate Institute
Secondary: PublicElmira District Secondary School
Secondary: PublicSir John A Macdonald Secondary School
Secondary: Public- 4 bath
- 3 bed
- 1100 sqft
157 Porchlight Drive, Waterloo, Ontario • N3B 0A3 • Waterloo



