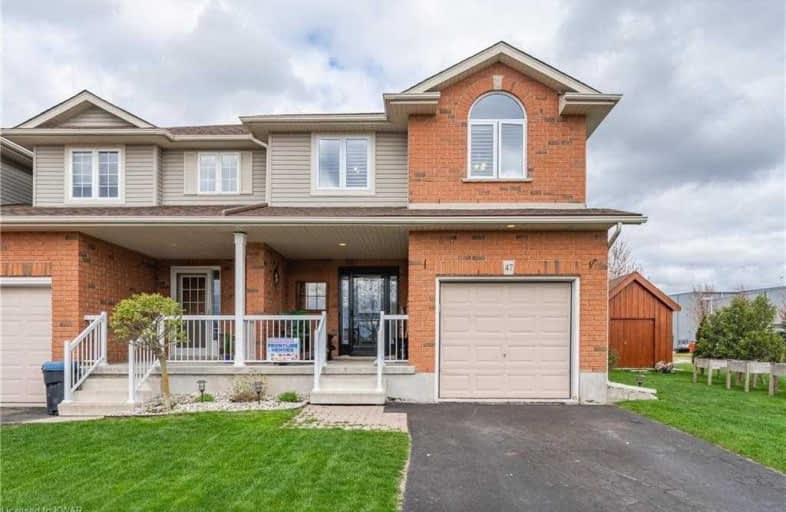Sold on May 17, 2021
Note: Property is not currently for sale or for rent.

-
Type: Semi-Detached
-
Style: 2-Storey
-
Size: 2000 sqft
-
Lot Size: 46.95 x 112.1 Feet
-
Age: 6-15 years
-
Taxes: $2,969 per year
-
Days on Site: 5 Days
-
Added: May 12, 2021 (5 days on market)
-
Updated:
-
Last Checked: 57 minutes ago
-
MLS®#: X5232091
-
Listed By: Trilliumwest real estate, brokerage
Welcome To This 2,400 Sqft 3 Bed, 3 Bath Semi-Detached Home In The Desirable Elmira! Amazing Curb Appeal Greets You With A Large Lot Allowing For Added Side And Backyard Space.
Extras
This Home Is A Beauty From The Inside Out! Windows And Doors (2019), Roof (2018), Backsplash (2020), Patio (2015), Hot Tub (2015), Shed (2015), And Tree Lined Landscape (2015).
Property Details
Facts for 47 Sugar King Drive, Woolwich
Status
Days on Market: 5
Last Status: Sold
Sold Date: May 17, 2021
Closed Date: Aug 09, 2021
Expiry Date: Jul 30, 2021
Sold Price: $712,525
Unavailable Date: May 17, 2021
Input Date: May 12, 2021
Property
Status: Sale
Property Type: Semi-Detached
Style: 2-Storey
Size (sq ft): 2000
Age: 6-15
Area: Woolwich
Availability Date: Flexible
Inside
Bedrooms: 3
Bathrooms: 3
Kitchens: 1
Rooms: 14
Den/Family Room: No
Air Conditioning: Central Air
Fireplace: No
Washrooms: 3
Building
Basement: Finished
Heat Type: Forced Air
Heat Source: Gas
Exterior: Brick
Exterior: Shingle
Water Supply: Municipal
Special Designation: Unknown
Other Structures: Garden Shed
Parking
Driveway: Private
Garage Spaces: 1
Garage Type: Attached
Covered Parking Spaces: 2
Total Parking Spaces: 3
Fees
Tax Year: 2020
Tax Legal Description: Pt Blk 39, Pl 58M-351, Pt 26, 58R15148; Woolwich.
Taxes: $2,969
Land
Cross Street: Second St To Sugar K
Municipality District: Woolwich
Fronting On: West
Pool: None
Sewer: Sewers
Lot Depth: 112.1 Feet
Lot Frontage: 46.95 Feet
Additional Media
- Virtual Tour: https://unbranded.youriguide.com/47_sugar_king_dr_elmira_on/
Rooms
Room details for 47 Sugar King Drive, Woolwich
| Type | Dimensions | Description |
|---|---|---|
| Bathroom Main | - | 2 Pc Bath |
| Dining Main | 2.90 x 3.80 | |
| Kitchen Main | 3.20 x 3.20 | |
| Living Main | 4.80 x 6.10 | |
| Bathroom 2nd | - | 4 Pc Bath |
| Bathroom 2nd | - | 4 Pc Ensuite |
| 2nd Br 2nd | 4.70 x 3.20 | |
| 3rd Br 2nd | 4.00 x 2.90 | |
| Master 2nd | 5.00 x 3.50 | Ensuite Bath, W/I Closet |
| Laundry 2nd | 1.50 x 2.60 | |
| Rec Bsmt | 9.60 x 7.40 | |
| Utility Bsmt | 3.80 x 2.70 |
| XXXXXXXX | XXX XX, XXXX |
XXXX XXX XXXX |
$XXX,XXX |
| XXX XX, XXXX |
XXXXXX XXX XXXX |
$XXX,XXX |
| XXXXXXXX XXXX | XXX XX, XXXX | $712,525 XXX XXXX |
| XXXXXXXX XXXXXX | XXX XX, XXXX | $550,000 XXX XXXX |

St Teresa of Avila Catholic Elementary School
Elementary: CatholicFloradale Public School
Elementary: PublicSt Jacobs Public School
Elementary: PublicRiverside Public School
Elementary: PublicPark Manor Public School
Elementary: PublicJohn Mahood Public School
Elementary: PublicSt David Catholic Secondary School
Secondary: CatholicKitchener Waterloo Collegiate and Vocational School
Secondary: PublicBluevale Collegiate Institute
Secondary: PublicWaterloo Collegiate Institute
Secondary: PublicElmira District Secondary School
Secondary: PublicSir John A Macdonald Secondary School
Secondary: Public

