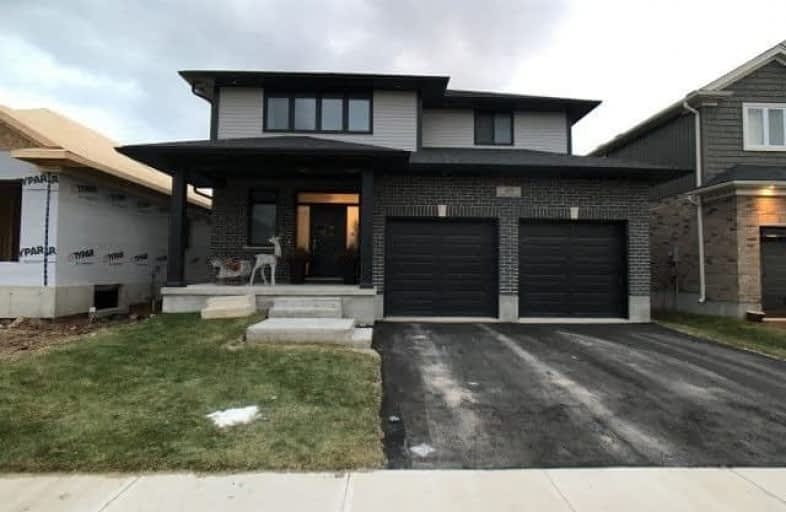
St Teresa of Avila Catholic Elementary School
Elementary: Catholic
1.10 km
Floradale Public School
Elementary: Public
5.88 km
St Jacobs Public School
Elementary: Public
5.27 km
Riverside Public School
Elementary: Public
2.36 km
Park Manor Public School
Elementary: Public
0.56 km
John Mahood Public School
Elementary: Public
1.22 km
St David Catholic Secondary School
Secondary: Catholic
11.52 km
Kitchener Waterloo Collegiate and Vocational School
Secondary: Public
15.03 km
Bluevale Collegiate Institute
Secondary: Public
13.30 km
Waterloo Collegiate Institute
Secondary: Public
11.99 km
Elmira District Secondary School
Secondary: Public
1.42 km
Sir John A Macdonald Secondary School
Secondary: Public
12.51 km




