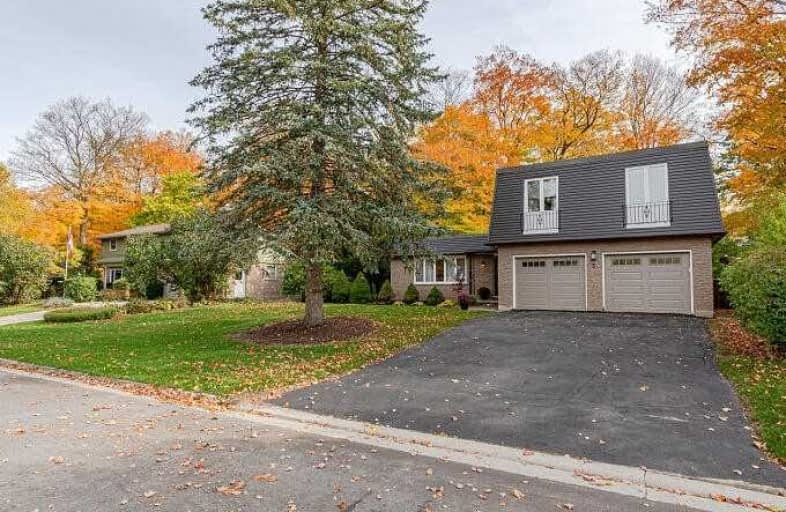Sold on Jan 26, 2020
Note: Property is not currently for sale or for rent.

-
Type: Detached
-
Style: 2-Storey
-
Lot Size: 80 x 115 Feet
-
Age: No Data
-
Taxes: $3,983 per year
-
Days on Site: 96 Days
-
Added: Oct 22, 2019 (3 months on market)
-
Updated:
-
Last Checked: 2 hours ago
-
MLS®#: X4614378
-
Listed By: Royal lepage real estate services ltd., brokerage
Pride Of Ownership! 4 Bdrm 3 Bath Home In Sought After Birdland! Tons Of Natural Light Thru-Out-Muskoka Like Feel W/Mature Tree Lined Yard-Main Floor Offers; Hardwoods, Open Concept Living/Dining, Kitchen W/Breakfast Area, Family Room W/Gas F/P, W/O To Patio-Main Floor Mud /Laundry W/Access To Double Car Garage - Generous Size Bdrms - Master W/Ensuite & W/I Closet -Lower Level; Huge Rec Room, Sep Workshop, Cantina-6 Car Parking + Dont Miss This One!
Extras
Existing Fridge, Stainless Steel Jennair Gas Stove, Built-In Dishwasher, Washer & Dryer, All Elf's, Gdo + Remote(S), All Window Coverings, Bbq Gas Line, Garden Shed - Newer Siding (2019) - Some Newer Windows - Updated Bathrooms
Property Details
Facts for 5 Grey Owl Drive, Woolwich
Status
Days on Market: 96
Last Status: Sold
Sold Date: Jan 26, 2020
Closed Date: Apr 24, 2020
Expiry Date: Feb 20, 2020
Sold Price: $682,000
Unavailable Date: Jan 26, 2020
Input Date: Oct 22, 2019
Property
Status: Sale
Property Type: Detached
Style: 2-Storey
Area: Woolwich
Availability Date: Tba
Inside
Bedrooms: 4
Bathrooms: 3
Kitchens: 1
Rooms: 11
Den/Family Room: Yes
Air Conditioning: None
Fireplace: Yes
Laundry Level: Main
Washrooms: 3
Building
Basement: Full
Basement 2: Part Fin
Heat Type: Forced Air
Heat Source: Gas
Exterior: Brick
Exterior: Vinyl Siding
Water Supply: Municipal
Special Designation: Unknown
Other Structures: Garden Shed
Parking
Driveway: Pvt Double
Garage Spaces: 2
Garage Type: Attached
Covered Parking Spaces: 4
Total Parking Spaces: 6
Fees
Tax Year: 2019
Tax Legal Description: Lot 28 Plan 1338
Taxes: $3,983
Highlights
Feature: Fenced Yard
Feature: School
Feature: Wooded/Treed
Land
Cross Street: Whippoorwill Dr & Ar
Municipality District: Woolwich
Fronting On: West
Pool: None
Sewer: Sewers
Lot Depth: 115 Feet
Lot Frontage: 80 Feet
Lot Irregularities: Being Irregular 84.74
Additional Media
- Virtual Tour: http://view.tours4listings.com/cp/590cea17/
Rooms
Room details for 5 Grey Owl Drive, Woolwich
| Type | Dimensions | Description |
|---|---|---|
| Living Ground | 4.13 x 6.12 | Hardwood Floor, Picture Window, Combined W/Dining |
| Dining Ground | 3.80 x 3.39 | Hardwood Floor, Open Concept, O/Looks Living |
| Kitchen Ground | 2.88 x 3.20 | Breakfast Area, B/I Dishwasher, O/Looks Backyard |
| Breakfast Ground | 3.80 x 2.73 | Hardwood Floor, Open Concept, Bay Window |
| Family Ground | 4.00 x 6.00 | Hardwood Floor, W/O To Deck, Gas Fireplace |
| Laundry Ground | 2.25 x 3.50 | Access To Garage, 2 Pc Bath |
| Master 2nd | 5.40 x 5.85 | Laminate, 3 Pc Ensuite, W/I Closet |
| 2nd Br 2nd | 4.10 x 4.40 | Window, Double Closet, Broadloom |
| 3rd Br 2nd | 3.37 x 5.20 | Laminate, Double Closet, Window |
| 4th Br 2nd | 3.50 x 3.10 | Laminate, Double Closet, Window |
| Rec Bsmt | 8.00 x 11.00 | Open Concept |
| Workshop Bsmt | 8.00 x 8.00 |
| XXXXXXXX | XXX XX, XXXX |
XXXX XXX XXXX |
$XXX,XXX |
| XXX XX, XXXX |
XXXXXX XXX XXXX |
$XXX,XXX |
| XXXXXXXX XXXX | XXX XX, XXXX | $682,000 XXX XXXX |
| XXXXXXXX XXXXXX | XXX XX, XXXX | $699,900 XXX XXXX |

St Teresa of Avila Catholic Elementary School
Elementary: CatholicFloradale Public School
Elementary: PublicSt Jacobs Public School
Elementary: PublicRiverside Public School
Elementary: PublicPark Manor Public School
Elementary: PublicJohn Mahood Public School
Elementary: PublicSt David Catholic Secondary School
Secondary: CatholicKitchener Waterloo Collegiate and Vocational School
Secondary: PublicBluevale Collegiate Institute
Secondary: PublicWaterloo Collegiate Institute
Secondary: PublicElmira District Secondary School
Secondary: PublicSir John A Macdonald Secondary School
Secondary: Public

