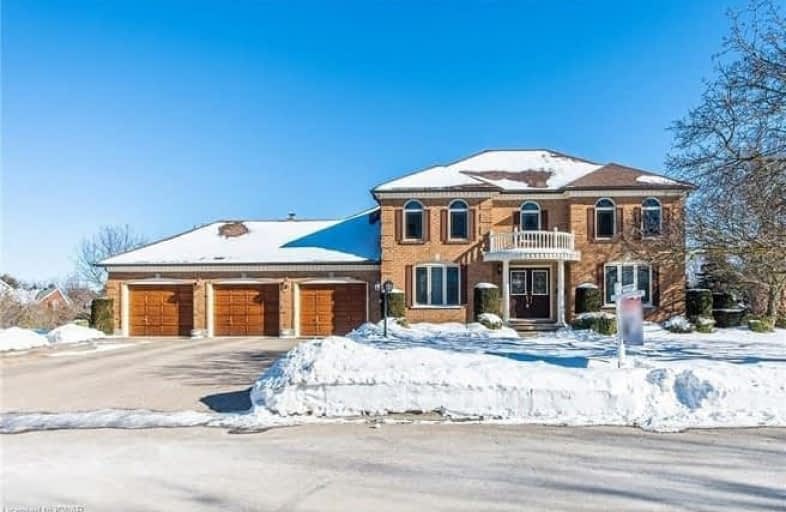Sold on Feb 16, 2021
Note: Property is not currently for sale or for rent.

-
Type: Detached
-
Style: 2-Storey
-
Lot Size: 120 x 131 Feet
-
Age: No Data
-
Taxes: $5,717 per year
-
Days on Site: 11 Days
-
Added: Feb 05, 2021 (1 week on market)
-
Updated:
-
Last Checked: 2 hours ago
-
MLS®#: X5107681
-
Listed By: Re/max twin city realty, brokerage
A Hidden Gem. One-Of-A-Kind Executive Home W/Tremendous Attention To Detail & Quality. Meticulously Maintained, Custom All Brick, 3 Car Garage Home - 5 Mins From Waterloo In The Town Of Heidelberg. Premium 0.4 Acre W/Out Lot W/A Professionally Landscaped Yard,20 Ft Long Waterfall,Patio Sitting Area, Upper Level Deck, Great Outdoor Entertaining Space. Custom Designed Floor Plan-Over 4000 Sq Ft Of Living Space. 5 Bdrms-Lg Master W/Walk In Closet. 4 Baths
Extras
Heated Flrs In Bthrms. Ensuite W/Jacuzzi Tub, W/In Shower. Main Flr Has Formal L/R, Dr, Office, Laundry Rm, Chefs Kitchen, Lg Island & Eating Area-Open To Sunken Fam Rm **Interboard Listing: Kitchener - Waterloo R. E. Assoc**
Property Details
Facts for 5 Vienna Crescent, Woolwich
Status
Days on Market: 11
Last Status: Sold
Sold Date: Feb 16, 2021
Closed Date: Jun 01, 2021
Expiry Date: Jun 05, 2021
Sold Price: $1,267,000
Unavailable Date: Feb 16, 2021
Input Date: Feb 08, 2021
Prior LSC: Listing with no contract changes
Property
Status: Sale
Property Type: Detached
Style: 2-Storey
Area: Woolwich
Availability Date: 90+ Days
Assessment Amount: $645,000
Assessment Year: 2021
Inside
Bedrooms: 4
Bedrooms Plus: 1
Bathrooms: 4
Kitchens: 1
Rooms: 10
Den/Family Room: Yes
Air Conditioning: Central Air
Fireplace: Yes
Washrooms: 4
Building
Basement: Fin W/O
Basement 2: Full
Heat Type: Forced Air
Heat Source: Gas
Exterior: Brick
Water Supply: Municipal
Special Designation: Unknown
Parking
Driveway: Front Yard
Garage Spaces: 3
Garage Type: Attached
Covered Parking Spaces: 6
Total Parking Spaces: 9
Fees
Tax Year: 2020
Tax Legal Description: Lt 16 Pl 1529 Woolwich; Woolwich
Taxes: $5,717
Land
Cross Street: Kressler Rd/ Alten W
Municipality District: Woolwich
Fronting On: East
Parcel Number: 222360122
Pool: None
Sewer: Sewers
Lot Depth: 131 Feet
Lot Frontage: 120 Feet
Rooms
Room details for 5 Vienna Crescent, Woolwich
| Type | Dimensions | Description |
|---|---|---|
| Living Main | 3.35 x 5.18 | |
| Dining Main | 3.35 x 4.27 | |
| Kitchen Main | 3.35 x 7.01 | |
| Master 2nd | 3.35 x 5.49 | 4 Pc Ensuite |
| Br 2nd | 3.35 x 3.35 | |
| Br 2nd | 3.35 x 3.96 | |
| Br 2nd | 3.05 x 3.05 | |
| Rec Bsmt | 3.35 x 5.18 | |
| Powder Rm Main | - | 2 Pc Bath |
| Bathroom 2nd | - | 4 Pc Bath |
| Bathroom 2nd | - | 4 Pc Ensuite |
| Office Main | 3.35 x 3.35 |
| XXXXXXXX | XXX XX, XXXX |
XXXX XXX XXXX |
$X,XXX,XXX |
| XXX XX, XXXX |
XXXXXX XXX XXXX |
$X,XXX,XXX |
| XXXXXXXX XXXX | XXX XX, XXXX | $1,267,000 XXX XXXX |
| XXXXXXXX XXXXXX | XXX XX, XXXX | $1,200,000 XXX XXXX |

St Clement Catholic Elementary School
Elementary: CatholicSt Jacobs Public School
Elementary: PublicN A MacEachern Public School
Elementary: PublicNorthlake Woods Public School
Elementary: PublicSt Nicholas Catholic Elementary School
Elementary: CatholicAbraham Erb Public School
Elementary: PublicSt David Catholic Secondary School
Secondary: CatholicBluevale Collegiate Institute
Secondary: PublicWaterloo Collegiate Institute
Secondary: PublicResurrection Catholic Secondary School
Secondary: CatholicElmira District Secondary School
Secondary: PublicSir John A Macdonald Secondary School
Secondary: Public- 5 bath
- 4 bed
- 2500 sqft
25 Rhine Meadow Road, Woolwich, Ontario • N0B 2M1 • Woolwich



