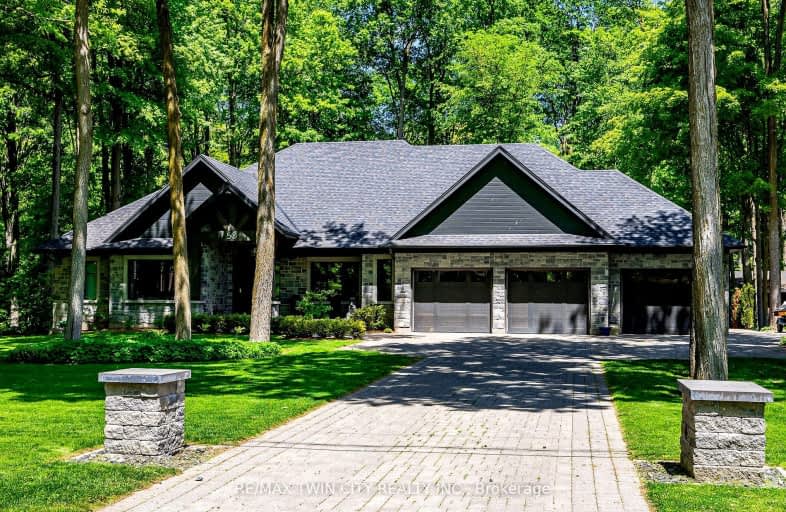Car-Dependent
- Most errands require a car.
29
/100
Bikeable
- Some errands can be accomplished on bike.
53
/100

St Teresa of Avila Catholic Elementary School
Elementary: Catholic
0.58 km
Floradale Public School
Elementary: Public
5.12 km
St Jacobs Public School
Elementary: Public
5.98 km
Riverside Public School
Elementary: Public
1.40 km
Park Manor Public School
Elementary: Public
0.56 km
John Mahood Public School
Elementary: Public
0.24 km
St David Catholic Secondary School
Secondary: Catholic
12.16 km
Kitchener Waterloo Collegiate and Vocational School
Secondary: Public
15.64 km
Bluevale Collegiate Institute
Secondary: Public
13.82 km
Waterloo Collegiate Institute
Secondary: Public
12.65 km
Elmira District Secondary School
Secondary: Public
0.44 km
Sir John A Macdonald Secondary School
Secondary: Public
13.41 km
-
Gibson Park
Elmira ON 0.28km -
Elmira Lions Club
Elmira ON 0.91km -
Pinebrook Park
635 Sprucehurst Cr, Waterloo ON 10.29km
-
Mennonite Savings & Cu
25 Hampton St, Elmira ON N3B 1L6 1.01km -
CIBC Cash Dispenser
110 Earl Martin Dr, Elmira ON N3B 3L4 1.52km -
Scotiabank
1410 King St N, St. Jacobs ON N0B 2N0 5.72km


