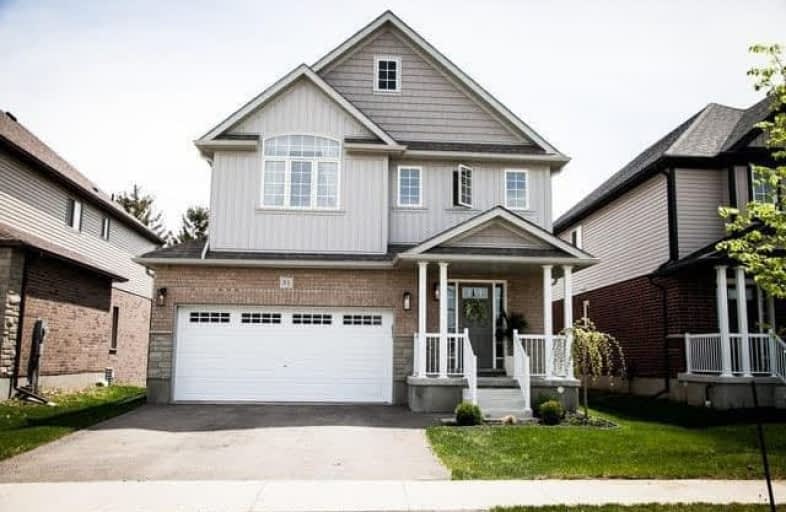Sold on Jun 06, 2020
Note: Property is not currently for sale or for rent.

-
Type: Detached
-
Style: 2-Storey
-
Size: 2000 sqft
-
Lot Size: 40.35 x 109.68 Feet
-
Age: 0-5 years
-
Taxes: $4,020 per year
-
Days on Site: 3 Days
-
Added: Jun 03, 2020 (3 days on market)
-
Updated:
-
Last Checked: 2 hours ago
-
MLS®#: X4781885
-
Listed By: Royal lepage rcr realty, brokerage
Opportunity Is Knocking With This 2017, Two-Story, 4 Bed, 2.5 Bath, Stunner. Ultimate Family Home, Located Just Minutes From Rec Center, School And Green Space. Some Of The Many Highlights Include; Two Car Garage, Basement And Main Floor Walkouts, Granite Countertops, Stone/Glass Backsplash, Stainless Steel Appliances, New Pressure Treated Deck And Fenced Yard. Radiant Home Is In Immaculate Condition With One Owner, And Lovingly Cared For. Must See!
Extras
Includes Fridge, Stove, Dishwasher, Microwave, Washer, Dryer, Garage Door Opener, Water Softener And Reverse Osmosis Water System. Fence And Deck Built In 2019. Exclusions: Freezer In Garage And Playset In Backyard.
Property Details
Facts for 51 Finoro Crescent, Woolwich
Status
Days on Market: 3
Last Status: Sold
Sold Date: Jun 06, 2020
Closed Date: Aug 04, 2020
Expiry Date: Sep 03, 2020
Sold Price: $680,000
Unavailable Date: Jun 06, 2020
Input Date: Jun 05, 2020
Prior LSC: Listing with no contract changes
Property
Status: Sale
Property Type: Detached
Style: 2-Storey
Size (sq ft): 2000
Age: 0-5
Area: Woolwich
Availability Date: 30-60
Inside
Bedrooms: 4
Bathrooms: 3
Kitchens: 1
Rooms: 12
Den/Family Room: No
Air Conditioning: Central Air
Fireplace: No
Laundry Level: Main
Central Vacuum: N
Washrooms: 3
Utilities
Electricity: Yes
Gas: Yes
Cable: Yes
Telephone: Available
Building
Basement: Full
Heat Type: Forced Air
Heat Source: Gas
Exterior: Brick Front
Exterior: Vinyl Siding
Elevator: N
UFFI: No
Energy Certificate: N
Green Verification Status: N
Water Supply: Municipal
Physically Handicapped-Equipped: N
Special Designation: Unknown
Retirement: N
Parking
Driveway: Private
Garage Spaces: 3
Garage Type: Built-In
Covered Parking Spaces: 2
Total Parking Spaces: 4
Fees
Tax Year: 2020
Tax Legal Description: Plan 58M586 Lot 49
Taxes: $4,020
Highlights
Feature: Fenced Yard
Feature: Grnbelt/Conserv
Feature: Park
Feature: Place Of Worship
Feature: Rec Centre
Feature: School
Land
Cross Street: Church / Kissing Bri
Municipality District: Woolwich
Fronting On: South
Parcel Number: 222111083
Pool: None
Sewer: Sewers
Lot Depth: 109.68 Feet
Lot Frontage: 40.35 Feet
Zoning: Residential
Waterfront: None
Rooms
Room details for 51 Finoro Crescent, Woolwich
| Type | Dimensions | Description |
|---|---|---|
| Living Main | 3.65 x 7.34 | W/O To Deck, Pot Lights, Laminate |
| Kitchen Main | 2.80 x 3.71 | Combined W/Dining, B/I Microwave, Breakfast Bar |
| Dining Main | 2.77 x 4.29 | Window, Combined W/Kitchen, Laminate |
| Laundry Main | - | W/O To Garage, B/I Closet |
| Powder Rm Main | - | 2 Pc Bath, Window, Tile Floor |
| Master 2nd | 4.60 x 4.45 | Ensuite Bath, W/I Closet, Broadloom |
| Bathroom 2nd | - | 4 Pc Ensuite, Soaker, Glass Doors |
| 2nd Br 2nd | 3.90 x 3.04 | Broadloom, Closet, Window |
| 3rd Br 2nd | 3.04 x 3.07 | Broadloom, Closet, Window |
| 4th Br 2nd | 3.74 x 3.32 | Broadloom, Closet, Window |
| Bathroom 2nd | - | 4 Pc Bath, Tile Floor, Window |
| Loft 2nd | - | Window, Broadloom |
| XXXXXXXX | XXX XX, XXXX |
XXXX XXX XXXX |
$XXX,XXX |
| XXX XX, XXXX |
XXXXXX XXX XXXX |
$XXX,XXX |
| XXXXXXXX XXXX | XXX XX, XXXX | $680,000 XXX XXXX |
| XXXXXXXX XXXXXX | XXX XX, XXXX | $674,900 XXX XXXX |

St Teresa of Avila Catholic Elementary School
Elementary: CatholicFloradale Public School
Elementary: PublicSt Jacobs Public School
Elementary: PublicRiverside Public School
Elementary: PublicPark Manor Public School
Elementary: PublicJohn Mahood Public School
Elementary: PublicSt David Catholic Secondary School
Secondary: CatholicKitchener Waterloo Collegiate and Vocational School
Secondary: PublicBluevale Collegiate Institute
Secondary: PublicWaterloo Collegiate Institute
Secondary: PublicElmira District Secondary School
Secondary: PublicSir John A Macdonald Secondary School
Secondary: Public

