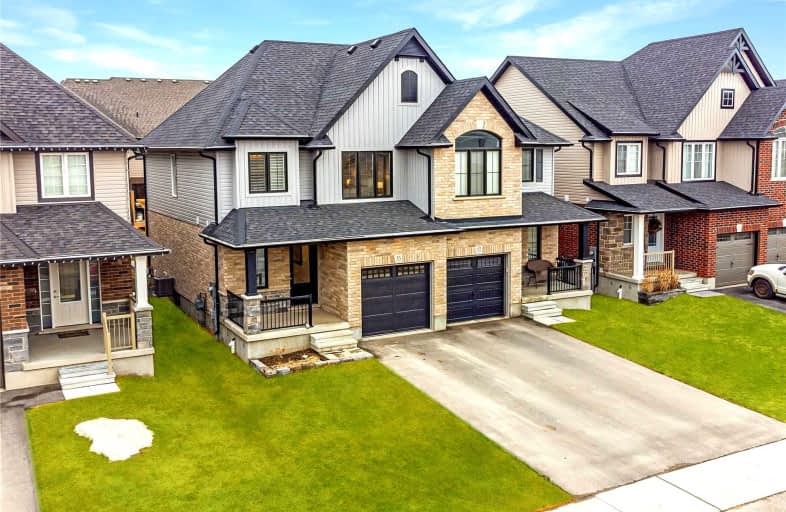Sold on Apr 05, 2022
Note: Property is not currently for sale or for rent.

-
Type: Semi-Detached
-
Style: 2-Storey
-
Size: 1100 sqft
-
Lot Size: 25 x 105 Acres
-
Age: No Data
-
Taxes: $2,890 per year
-
Days on Site: 7 Days
-
Added: Mar 29, 2022 (1 week on market)
-
Updated:
-
Last Checked: 2 hours ago
-
MLS®#: X5554314
-
Listed By: Re/max twin city realty inc., brokerage
This Fabulous 3 Bedroom Family Home Features An Eat-In Kitchen, A Maintenance-Free Backyard, And Is Move-In Ready! The Main Floor Features Updated Light Fixtures, Plenty Of Big Bright Windows, And A Cozy Living Room With Pot Lights. Cook Up A Storm In The Kitchen! You'll Find Plenty Of Storage, A Brand-New Subway Tile Backsplash, Granite Counters, Stainless Steel Appliances, And Room For A Dinette. There's Also A Walkout To The Backyard.
Extras
The Excellent Backyard Is Just Waiting For Your Finishing Touches! Relax And Bbq On Your Stamped Concrete Patio And Enjoy The Fire Pit With Family And Friends. Upstairs There's A Large Primary Bedroom, Complete With A 3-Piece En-Suite.
Property Details
Facts for 55 Miranda Path, Woolwich
Status
Days on Market: 7
Last Status: Sold
Sold Date: Apr 05, 2022
Closed Date: Jun 16, 2022
Expiry Date: Jun 26, 2022
Sold Price: $860,000
Unavailable Date: Apr 05, 2022
Input Date: Mar 29, 2022
Prior LSC: Listing with no contract changes
Property
Status: Sale
Property Type: Semi-Detached
Style: 2-Storey
Size (sq ft): 1100
Area: Woolwich
Availability Date: Flexible
Inside
Bedrooms: 3
Bathrooms: 3
Kitchens: 1
Rooms: 9
Den/Family Room: No
Air Conditioning: Central Air
Fireplace: No
Laundry Level: Lower
Washrooms: 3
Utilities
Electricity: Yes
Gas: Yes
Cable: Yes
Telephone: Yes
Building
Basement: Full
Basement 2: Unfinished
Heat Type: Forced Air
Heat Source: Gas
Exterior: Brick
Exterior: Vinyl Siding
Water Supply: Municipal
Special Designation: Unknown
Parking
Driveway: Pvt Double
Garage Spaces: 1
Garage Type: Attached
Covered Parking Spaces: 2
Total Parking Spaces: 3
Fees
Tax Year: 2021
Tax Legal Description: Lot 95, Plan 58M610 Township Of Woolwich
Taxes: $2,890
Highlights
Feature: Fenced Yard
Feature: Park
Feature: Place Of Worship
Feature: School
Feature: School Bus Route
Land
Cross Street: Kissing Bridge Drive
Municipality District: Woolwich
Fronting On: South
Parcel Number: 222111265
Pool: None
Sewer: Sewers
Lot Depth: 105 Acres
Lot Frontage: 25 Acres
Lot Irregularities: 105.14 Ft X 24.64 Ft
Acres: < .50
Additional Media
- Virtual Tour: https://unbranded.youriguide.com/55_miranda_path_elmira_on/
Rooms
Room details for 55 Miranda Path, Woolwich
| Type | Dimensions | Description |
|---|---|---|
| Dining Ground | 2.87 x 2.57 | |
| Kitchen Ground | 3.51 x 3.07 | |
| Living Ground | 4.32 x 3.07 | |
| 2nd Br 2nd | 3.73 x 2.77 | |
| 3rd Br 2nd | 3.63 x 3.02 | |
| Prim Bdrm 2nd | 5.16 x 3.61 | |
| Other Bsmt | 10.52 x 5.79 |
| XXXXXXXX | XXX XX, XXXX |
XXXX XXX XXXX |
$XXX,XXX |
| XXX XX, XXXX |
XXXXXX XXX XXXX |
$XXX,XXX |
| XXXXXXXX XXXX | XXX XX, XXXX | $860,000 XXX XXXX |
| XXXXXXXX XXXXXX | XXX XX, XXXX | $600,000 XXX XXXX |

St Teresa of Avila Catholic Elementary School
Elementary: CatholicFloradale Public School
Elementary: PublicSt Jacobs Public School
Elementary: PublicRiverside Public School
Elementary: PublicPark Manor Public School
Elementary: PublicJohn Mahood Public School
Elementary: PublicSt David Catholic Secondary School
Secondary: CatholicKitchener Waterloo Collegiate and Vocational School
Secondary: PublicBluevale Collegiate Institute
Secondary: PublicWaterloo Collegiate Institute
Secondary: PublicElmira District Secondary School
Secondary: PublicSir John A Macdonald Secondary School
Secondary: Public- 4 bath
- 3 bed
- 1100 sqft
157 Porchlight Drive, Waterloo, Ontario • N3B 0A3 • Waterloo



