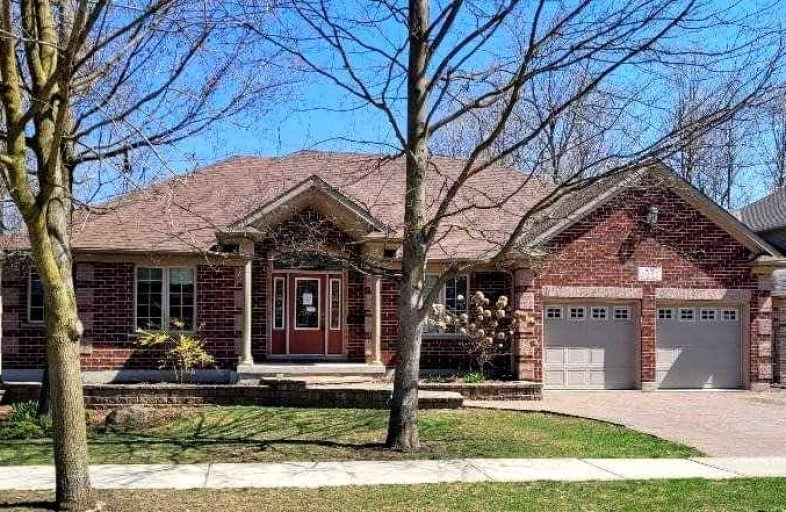Car-Dependent
- Most errands require a car.
27
/100
Bikeable
- Some errands can be accomplished on bike.
60
/100

St Teresa of Avila Catholic Elementary School
Elementary: Catholic
1.36 km
Floradale Public School
Elementary: Public
6.08 km
St Jacobs Public School
Elementary: Public
5.02 km
Riverside Public School
Elementary: Public
2.31 km
Park Manor Public School
Elementary: Public
0.89 km
John Mahood Public School
Elementary: Public
1.15 km
St David Catholic Secondary School
Secondary: Catholic
11.22 km
Kitchener Waterloo Collegiate and Vocational School
Secondary: Public
14.71 km
Bluevale Collegiate Institute
Secondary: Public
12.92 km
Waterloo Collegiate Institute
Secondary: Public
11.70 km
Elmira District Secondary School
Secondary: Public
1.36 km
Sir John A Macdonald Secondary School
Secondary: Public
12.48 km
-
Elmira Lions Club
Elmira ON 1.03km -
Gibson Park
Elmira ON 1.21km -
Gibson Park
1st St W, Woolwich ON 1.25km
-
TD Bank Financial Group
315 Arthur St S, Elmira ON N3B 3L5 0.53km -
CIBC Cash Dispenser
110 Earl Martin Dr, Elmira ON N3B 3L4 0.58km -
Ace Locators
87 Arthur St N, Elmira ON N3B 2Z5 2.79km

