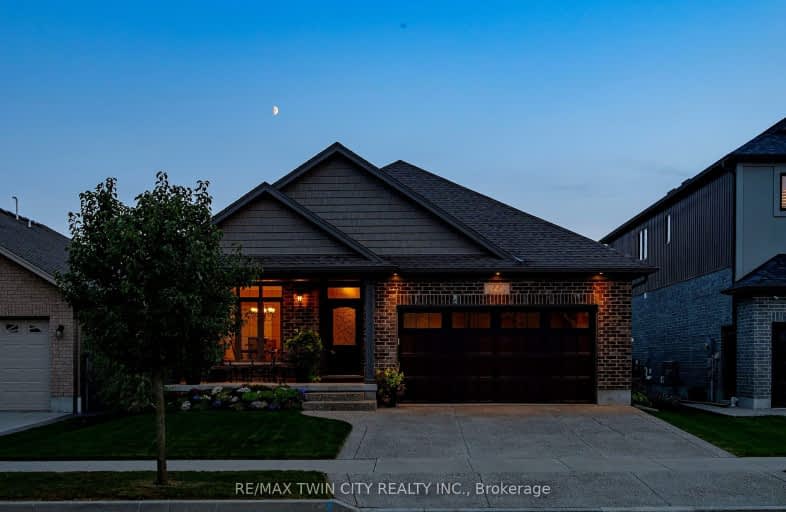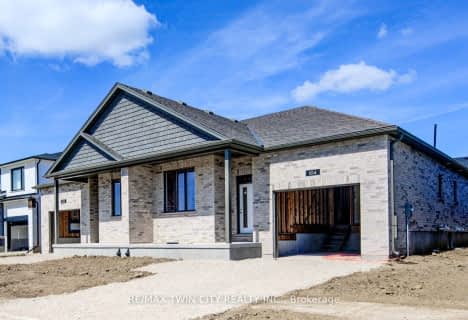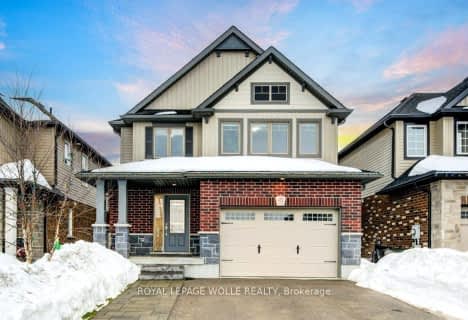Car-Dependent
- Most errands require a car.
Bikeable
- Some errands can be accomplished on bike.

St Teresa of Avila Catholic Elementary School
Elementary: CatholicFloradale Public School
Elementary: PublicSt Jacobs Public School
Elementary: PublicRiverside Public School
Elementary: PublicPark Manor Public School
Elementary: PublicJohn Mahood Public School
Elementary: PublicSt David Catholic Secondary School
Secondary: CatholicKitchener Waterloo Collegiate and Vocational School
Secondary: PublicBluevale Collegiate Institute
Secondary: PublicWaterloo Collegiate Institute
Secondary: PublicElmira District Secondary School
Secondary: PublicSir John A Macdonald Secondary School
Secondary: Public-
Gore Park Bandstand
68 Arthur St S, Elmira ON 1.72km -
Whitecap Park
Waterloo ON 9.26km -
Old Albert Park
Waterloo ON 10.65km
-
TD Canada Trust ATM
315 Arthur St S, Elmira ON N3B 3L5 0.65km -
TD Canada Trust ATM
315 Arthur St S, Elmira ON N3B 3L5 0.65km -
Localcoin Bitcoin ATM - Hasty Market - Elmira
28 Church St W, Elmira ON N3B 1M5 2.08km
- 3 bath
- 2 bed
- 1500 sqft
104 South Parkwood Boulevard, Woolwich, Ontario • N3B 0E6 • Woolwich
- 3 bath
- 4 bed
- 2000 sqft
55 COUNTRY CLUB ESTATES Drive, Woolwich, Ontario • N3B 0B4 • Woolwich
- 3 bath
- 4 bed
- 2000 sqft
88 South Parkwood Boulevard, Woolwich, Ontario • N3B 0E6 • Woolwich














