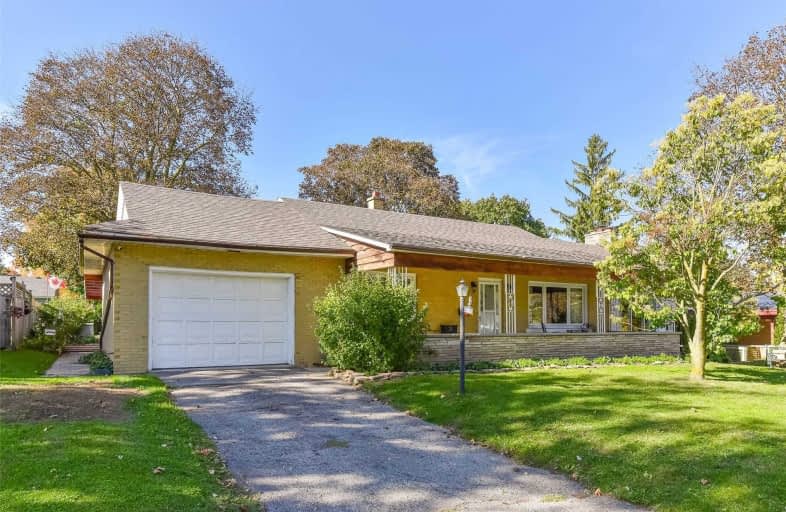Sold on Oct 30, 2019
Note: Property is not currently for sale or for rent.

-
Type: Detached
-
Style: Bungalow
-
Size: 1100 sqft
-
Lot Size: 80 x 132 Feet
-
Age: 51-99 years
-
Taxes: $2,761 per year
-
Days on Site: 14 Days
-
Added: Oct 31, 2019 (2 weeks on market)
-
Updated:
-
Last Checked: 1 hour ago
-
MLS®#: X4612997
-
Listed By: Rego realty inc., brokerage
Welcome To Beautiful Elmira! Enjoy Small Town Living, Just Minutes From Waterloo! This Charming, Freshly Painted, All Brick Bungalow Has Been Meticulously Maintained. The Main Entrance Is Accompanied By A Spacious Covered Porch, Perfect For Quiet Morning Coffees. The Main Floor Begins With A Bright And Spacious Living Room. This Space Is Filled With Lots Of Natural Light And Includes An All Brick Fireplace For Your Family To Enjoy. Moving Through The Main
Extras
Also Includes Three Cozy Bedrooms And An Immaculate 4-Piece Bathroom. Moving Downstairs, You Reach The Perfect Place For Entertaining. The Basement Features A Large Bar, Rec-Room, Tons Of Storage And An Additional Bathroom.
Property Details
Facts for 58 Duke Street, Woolwich
Status
Days on Market: 14
Last Status: Sold
Sold Date: Oct 30, 2019
Closed Date: Dec 06, 2019
Expiry Date: Dec 31, 2019
Sold Price: $491,000
Unavailable Date: Oct 30, 2019
Input Date: Oct 21, 2019
Property
Status: Sale
Property Type: Detached
Style: Bungalow
Size (sq ft): 1100
Age: 51-99
Area: Woolwich
Availability Date: 30-59 Days
Assessment Amount: $307,000
Assessment Year: 2019
Inside
Bedrooms: 3
Bathrooms: 2
Kitchens: 1
Rooms: 13
Den/Family Room: No
Air Conditioning: Central Air
Fireplace: No
Washrooms: 2
Building
Basement: Finished
Basement 2: Full
Heat Type: Forced Air
Heat Source: Gas
Exterior: Brick
Water Supply: Municipal
Special Designation: Unknown
Parking
Driveway: Private
Garage Spaces: 1
Garage Type: Attached
Covered Parking Spaces: 2
Total Parking Spaces: 3
Fees
Tax Year: 2019
Tax Legal Description: Lt 7 W/S Duke St Pl 5 Woolwich; Pt Lt 6 W/S Duke..
Taxes: $2,761
Land
Cross Street: First St E, Arthur S
Municipality District: Woolwich
Fronting On: East
Parcel Number: 222190124
Pool: None
Sewer: Sewers
Lot Depth: 132 Feet
Lot Frontage: 80 Feet
Zoning: Res
Additional Media
- Virtual Tour: https://unbranded.youriguide.com/58_duke_st_elmira_on
Rooms
Room details for 58 Duke Street, Woolwich
| Type | Dimensions | Description |
|---|---|---|
| Bathroom Main | 2.21 x 1.93 | 4 Pc Bath |
| Br Main | 2.67 x 3.12 | |
| 2nd Br Main | 3.25 x 3.12 | |
| Dining Main | 6.20 x 3.73 | |
| Kitchen Main | 4.17 x 3.73 | |
| Living Main | 4.75 x 7.09 | |
| Master Main | 4.32 x 3.12 | |
| Bathroom Main | 1.35 x 1.68 | 3 Pc Bath |
| Laundry Main | 2.72 x 1.85 | |
| Rec Main | 7.75 x 8.03 | |
| Other Main | 3.99 x 4.19 | |
| Utility Main | 2.11 x 3.17 |
| XXXXXXXX | XXX XX, XXXX |
XXXX XXX XXXX |
$XXX,XXX |
| XXX XX, XXXX |
XXXXXX XXX XXXX |
$XXX,XXX |
| XXXXXXXX XXXX | XXX XX, XXXX | $491,000 XXX XXXX |
| XXXXXXXX XXXXXX | XXX XX, XXXX | $498,000 XXX XXXX |

St Teresa of Avila Catholic Elementary School
Elementary: CatholicFloradale Public School
Elementary: PublicSt Jacobs Public School
Elementary: PublicRiverside Public School
Elementary: PublicPark Manor Public School
Elementary: PublicJohn Mahood Public School
Elementary: PublicSt David Catholic Secondary School
Secondary: CatholicKitchener Waterloo Collegiate and Vocational School
Secondary: PublicBluevale Collegiate Institute
Secondary: PublicWaterloo Collegiate Institute
Secondary: PublicElmira District Secondary School
Secondary: PublicSir John A Macdonald Secondary School
Secondary: Public

