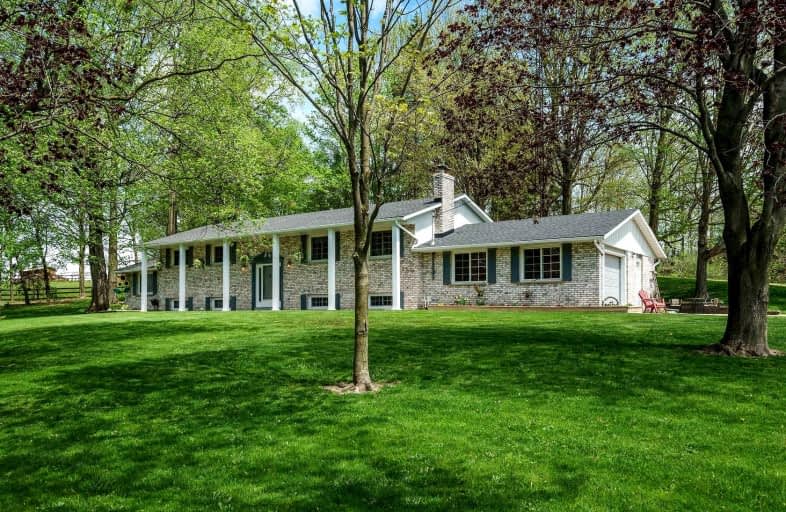Sold on May 20, 2022
Note: Property is not currently for sale or for rent.

-
Type: Farm
-
Style: Bungalow-Raised
-
Lot Size: 25.76 x 0 Acres
-
Age: No Data
-
Taxes: $2,533 per year
-
Days on Site: 3 Days
-
Added: May 17, 2022 (3 days on market)
-
Updated:
-
Last Checked: 2 hours ago
-
MLS®#: X5621548
-
Listed By: Re/max real estate centre inc., brokerage
26 Gorgeous Acres Is Waiting For You! The Lovely Raised Bungalow Has Been Updated And Very Well Maintained And Has A Functional Layout Featuring 2 Laundry Rooms, 4 Bedrooms, 3 Full Baths And A Finished Basement. 28 Stalls, 7 Oak Board Paddocks, 1/2 Mile Track, Massive Run In Shed, Mature Maples, Beautiful Gardens, A Cozy Patio Make This One Of The Nicest Farms On The Market! The Views From Every Angle Are Just Incredible! Bonus (In-Law Suite Potential!!)
Extras
Barn Includes: 28 Stalls, Tack Room, Wash Rack, 2 Run In Sheds, Ton Of Storage,Wide Aisle, Concrete Manure Pad.House Features: Geothermal, 2 Laundry Rms,Tons Of Storage,Utility Rm, 2 Large Family/Rec Rms. Fridge, Stove, Dishwasher Included.
Property Details
Facts for 7109 Reid Woods Drive, Woolwich
Status
Days on Market: 3
Last Status: Sold
Sold Date: May 20, 2022
Closed Date: Aug 26, 2022
Expiry Date: Aug 25, 2022
Sold Price: $2,800,000
Unavailable Date: May 20, 2022
Input Date: May 17, 2022
Prior LSC: Listing with no contract changes
Property
Status: Sale
Property Type: Farm
Style: Bungalow-Raised
Area: Woolwich
Availability Date: Tbd
Inside
Bedrooms: 4
Bathrooms: 4
Kitchens: 1
Rooms: 8
Den/Family Room: Yes
Air Conditioning: Central Air
Fireplace: No
Laundry Level: Lower
Central Vacuum: N
Washrooms: 4
Utilities
Electricity: Yes
Gas: No
Cable: Available
Telephone: Available
Building
Basement: Finished
Heat Type: Heat Pump
Heat Source: Grnd Srce
Exterior: Brick
Elevator: N
UFFI: No
Water Supply Type: Drilled Well
Water Supply: Well
Special Designation: Unknown
Other Structures: Barn
Other Structures: Paddocks
Parking
Driveway: Private
Garage Spaces: 2
Garage Type: Attached
Covered Parking Spaces: 20
Total Parking Spaces: 21
Fees
Tax Year: 2021
Tax Legal Description: Ptlt 103 German Comp Tract Woolwich Pts 1,3
Taxes: $2,533
Land
Cross Street: 86 / Floradale Rd
Municipality District: Woolwich
Fronting On: West
Pool: None
Sewer: Septic
Lot Frontage: 25.76 Acres
Acres: 25-49.99
Zoning: A
Farm: Horse
Waterfront: None
Additional Media
- Virtual Tour: https://myvisuallistings.com/vtnb/326425
Rooms
Room details for 7109 Reid Woods Drive, Woolwich
| Type | Dimensions | Description |
|---|---|---|
| Br Main | 2.90 x 2.90 | |
| Br Main | 3.00 x 3.90 | |
| Prim Bdrm Main | 3.30 x 4.70 | 3 Pc Ensuite |
| Dining Main | 3.30 x 4.30 | |
| Kitchen Main | 3.30 x 4.40 | Backsplash, Granite Counter |
| Living Main | 6.80 x 4.26 | |
| 4th Br In Betwn | 3.68 x 6.90 | |
| Family Lower | 3.60 x 6.50 | |
| Rec Lower | 6.00 x 6.00 | |
| Laundry Lower | 3.80 x 6.00 |
| XXXXXXXX | XXX XX, XXXX |
XXXX XXX XXXX |
$X,XXX,XXX |
| XXX XX, XXXX |
XXXXXX XXX XXXX |
$X,XXX,XXX |
| XXXXXXXX XXXX | XXX XX, XXXX | $2,800,000 XXX XXXX |
| XXXXXXXX XXXXXX | XXX XX, XXXX | $2,800,000 XXX XXXX |

St Teresa of Avila Catholic Elementary School
Elementary: CatholicFloradale Public School
Elementary: PublicSt Jacobs Public School
Elementary: PublicRiverside Public School
Elementary: PublicPark Manor Public School
Elementary: PublicJohn Mahood Public School
Elementary: PublicSt David Catholic Secondary School
Secondary: CatholicKitchener Waterloo Collegiate and Vocational School
Secondary: PublicBluevale Collegiate Institute
Secondary: PublicWaterloo Collegiate Institute
Secondary: PublicElmira District Secondary School
Secondary: PublicSir John A Macdonald Secondary School
Secondary: Public

