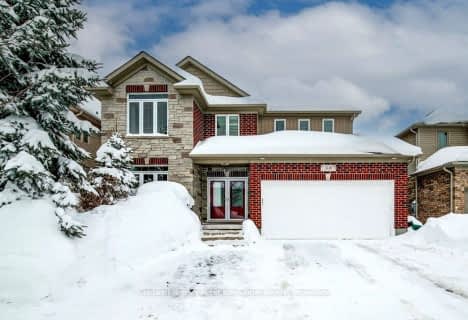
Cedarbrae Public School
Elementary: Public
4.83 km
St Jacobs Public School
Elementary: Public
0.69 km
Sir Edgar Bauer Catholic Elementary School
Elementary: Catholic
4.34 km
Conestogo PS Public School
Elementary: Public
3.89 km
N A MacEachern Public School
Elementary: Public
4.63 km
Northlake Woods Public School
Elementary: Public
3.96 km
St David Catholic Secondary School
Secondary: Catholic
5.59 km
Kitchener Waterloo Collegiate and Vocational School
Secondary: Public
9.12 km
Bluevale Collegiate Institute
Secondary: Public
7.56 km
Waterloo Collegiate Institute
Secondary: Public
6.04 km
Elmira District Secondary School
Secondary: Public
7.04 km
Sir John A Macdonald Secondary School
Secondary: Public
7.36 km


