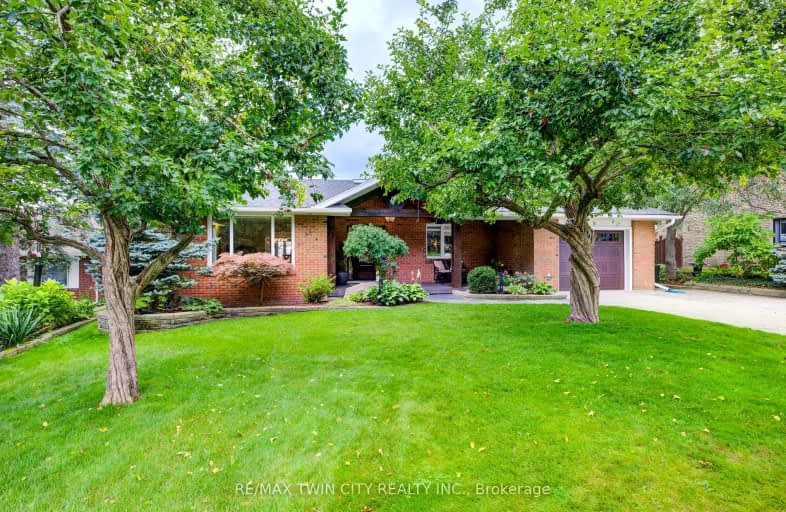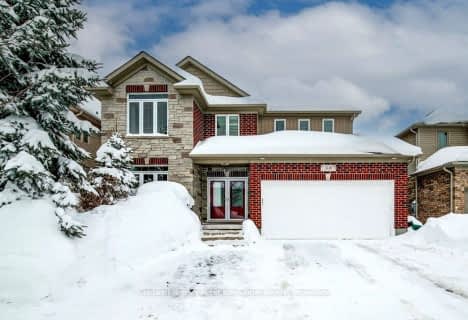Car-Dependent
- Most errands require a car.
Somewhat Bikeable
- Most errands require a car.

St Jacobs Public School
Elementary: PublicSir Edgar Bauer Catholic Elementary School
Elementary: CatholicConestogo PS Public School
Elementary: PublicPark Manor Public School
Elementary: PublicNorthlake Woods Public School
Elementary: PublicJohn Mahood Public School
Elementary: PublicSt David Catholic Secondary School
Secondary: CatholicKitchener Waterloo Collegiate and Vocational School
Secondary: PublicBluevale Collegiate Institute
Secondary: PublicWaterloo Collegiate Institute
Secondary: PublicElmira District Secondary School
Secondary: PublicSir John A Macdonald Secondary School
Secondary: Public-
St. Louis Bar and Grill
283 Northfield Drive E, Unit 1, Waterloo, ON N2J 4G8 4.49km -
The Keg Steakhouse + Bar - Waterloo
42 Northfield Dr E, Waterloo, ON N2L 6A1 4.91km -
Kelseys Original Roadhouse
576 King St North, Waterloo, ON N2L 6L3 5.02km
-
Eco-Coffee Corporation
1441 King Street N, St Jacobs, ON N0B 2N0 0.33km -
Stone Crock Bakery
1402 King St N, St. Jacobs, ON N0B 2N0 0.51km -
Rumbletum Café & Gifts
1895 Sawmill Road, Conestogo, ON N0B 1N0 4.12km
-
Crunch Fitness
560 Parkside Drive, Waterloo, ON N2L 5Z4 5.34km -
GoodLife Fitness
270 Weber St N, Waterloo, ON N2J 3H6 7.59km -
Krav Maga Waterloo Training Center
2001 University Ave Suite #101, Waterloo, ON N2K 4K4 5.07km
-
Shoppers Drug Mart
190 Northfield Drive W, Waterloo, ON N2L 0C7 5.21km -
CureX Medical Center
380 King Street N, Unit 5, Waterloo, ON N2J 2Z3 7.11km -
Rexall PharmaPlus
425 University Avenue E, Waterloo, ON N2K 4C9 7.84km
-
Harvest Moon Family Restaurant
5 Parkside Drive, Saint Jacobs, ON N0B 2N0 0.37km -
The Shed
1406 King Street N, St. Jacobs, ON N0B 2N0 0.48km -
Jacob's Grill
1398 King Street N, St Jacobs, ON N0B 2N0 0.52km
-
Conestoga Mall
550 King Street N, Waterloo, ON N2L 5W6 5.58km -
WalMart
335 Farmers Market Road, Waterloo, ON N2V 0A4 3.69km -
St Jacobs Outlets
25 Benjamin Road E, Waterloo, ON N2V 2G8 3.75km
-
Foodland
315 Arthur Street S, Elmira, ON N3B 3L5 4.77km -
Sobeys
640 Parkside Drive, Waterloo, ON N2L 5V4 4.95km -
Zehrs
555 Davenport Road, Waterloo, ON N2L 6L2 5.72km
-
LCBO
571 King Street N, Waterloo, ON N2L 5Z7 5.01km -
LCBO
450 Columbia Street W, Waterloo, ON N2T 2W1 8.38km -
LCBO
115 King Street S, Waterloo, ON N2L 5A3 9.44km
-
U-Haul Moving & Storage
585 Colby Drive, Waterloo, ON N2V 1A1 4.86km -
Little Short Stop Stores Limited
55 Northfield Drive E, Waterloo, ON N2K 3T6 4.98km -
Petro Canada
565 King Street N, Waterloo, ON N2L 5Z7 5.06km
-
Elmira Theatre Company
76 Howard Avenue, Elmira, ON N3B 2E1 5.24km -
Galaxy Cinemas
550 King Street N, Waterloo, ON N2L 5.76km -
Princess Cinemas
6 Princess Street W, Waterloo, ON N2L 2X8 8.89km
-
Waterloo Public Library
500 Parkside Drive, Waterloo, ON N2L 5J4 6.15km -
William G. Davis Centre for Computer Research
200 University Avenue W, Waterloo, ON N2L 3G1 8.36km -
Wilfrid Laurier University
75 University Ave W, Waterloo, ON N2L 3C5 8.04km
-
Grand River Hospital
835 King Street W, Kitchener, ON N2G 1G3 10.28km -
St. Mary's General Hospital
911 Queen's Boulevard, Kitchener, ON N2M 1B2 12.52km -
Grand River Hospital
3570 King Street E, Kitchener, ON N2A 2W1 17.51km
-
Lakeshore Optimist Park
280 Northlake Dr, Waterloo ON 5.01km -
Pinebrook Park
635 Sprucehurst Cr, Waterloo ON 5.08km -
Gibson Park
Elmira ON 5.53km
-
TD Bank Financial Group
315 Arthur St S, Elmira ON N3B 3L5 4.8km -
Scotiabank
569 King St N (at Northfield Dr), Waterloo ON N2L 5Z7 5.03km -
CoinFlip Bitcoin ATM
585 Weber St N, Waterloo ON N2V 1V8 5.21km




