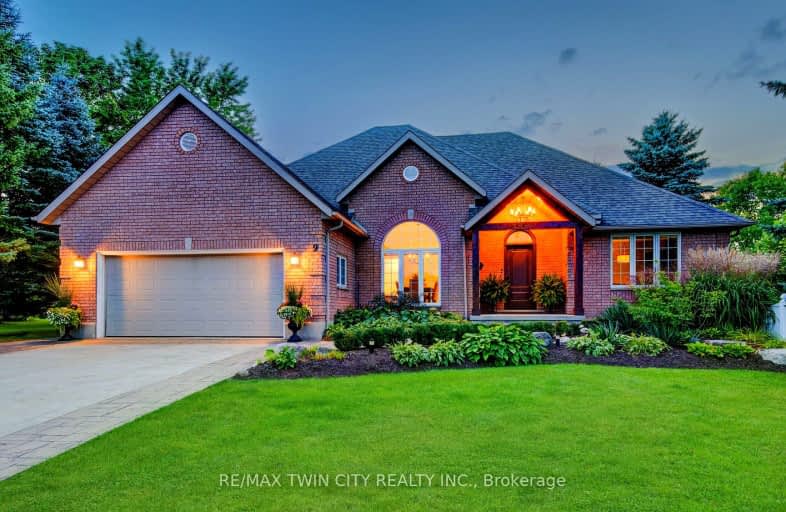Car-Dependent
- Almost all errands require a car.
10
/100
Somewhat Bikeable
- Most errands require a car.
41
/100

KidsAbility School
Elementary: Hospital
5.23 km
Lexington Public School
Elementary: Public
4.84 km
Conestogo PS Public School
Elementary: Public
0.30 km
Millen Woods Public School
Elementary: Public
3.51 km
St Luke Catholic Elementary School
Elementary: Catholic
3.94 km
Lester B Pearson PS Public School
Elementary: Public
4.17 km
Rosemount - U Turn School
Secondary: Public
10.03 km
St David Catholic Secondary School
Secondary: Catholic
6.98 km
Kitchener Waterloo Collegiate and Vocational School
Secondary: Public
9.93 km
Bluevale Collegiate Institute
Secondary: Public
7.78 km
Waterloo Collegiate Institute
Secondary: Public
7.51 km
Elmira District Secondary School
Secondary: Public
7.02 km



