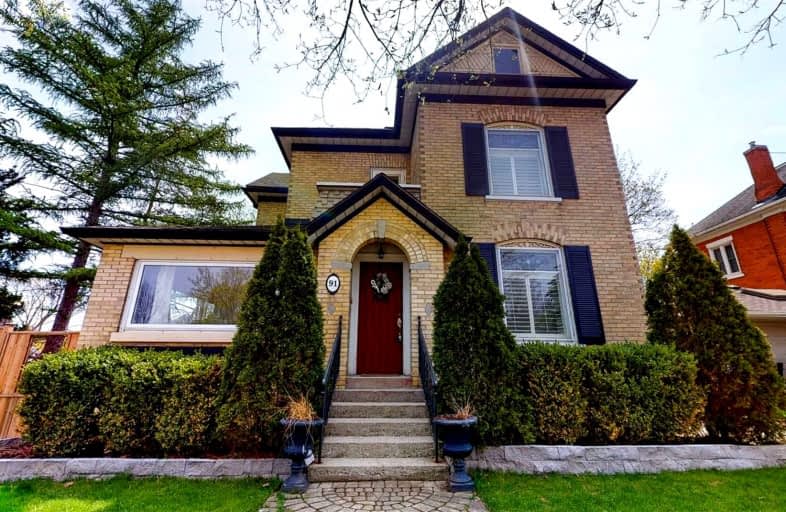
St Teresa of Avila Catholic Elementary School
Elementary: Catholic
1.00 km
Floradale Public School
Elementary: Public
4.52 km
St Jacobs Public School
Elementary: Public
6.65 km
Riverside Public School
Elementary: Public
0.61 km
Park Manor Public School
Elementary: Public
1.32 km
John Mahood Public School
Elementary: Public
0.58 km
St David Catholic Secondary School
Secondary: Catholic
12.77 km
Kitchener Waterloo Collegiate and Vocational School
Secondary: Public
16.21 km
Bluevale Collegiate Institute
Secondary: Public
14.35 km
Waterloo Collegiate Institute
Secondary: Public
13.27 km
Elmira District Secondary School
Secondary: Public
0.38 km
Sir John A Macdonald Secondary School
Secondary: Public
14.18 km




