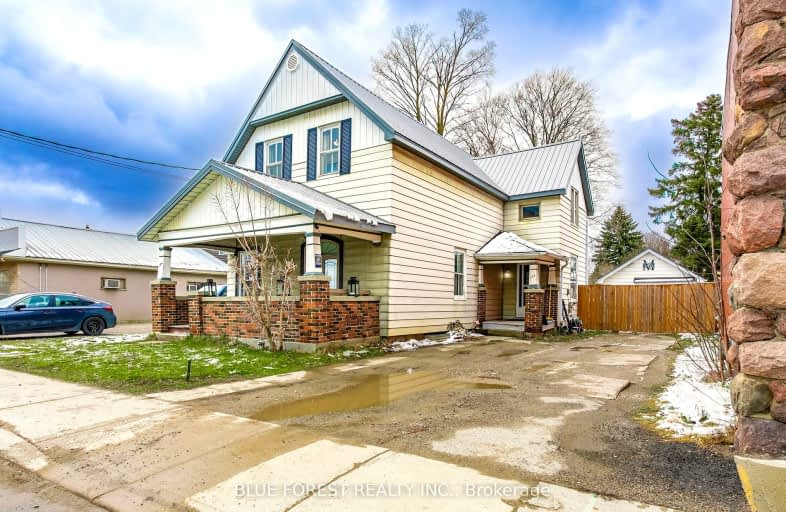Sold on Apr 04, 2024
Note: Property is not currently for sale or for rent.

-
Type: Detached
-
Style: 2-Storey
-
Lot Size: 42.45 x 166.27 Acres
-
Age: No Data
-
Taxes: $1,939 per year
-
Days on Site: 15 Days
-
Added: Mar 20, 2024 (2 weeks on market)
-
Updated:
-
Last Checked: 2 months ago
-
MLS®#: X8158070
-
Listed By: Blue forest realty inc.
Large Residential 2 storey home with Central Commercial Zoning, Investors, First time Buyers, Handymen - take note of this work in progress. This property is located in the heart of Thamesford with a fenced rear yard and deck. It is a late 1800'shome with many of its original finishes. It is a spacious home with 4 bedrooms on the upper level plus an additional room perfect for an ensuite, dressing or storage room and a 4 piece bath. The main level has an open kitchen, large living room, formal dining room - now used as a main floor bedroom, laundry, 2 piece bathroom and mudroom. While there is still work to be done to complete this home renovation, many of the updates have been carried out. These include the metal roof, furnace and central air replaced, several windows, updated electrical panel and more. This home would be perfect for an in home business and residence and has parking for 5 cars plus street parking at your front door.
Extras
Open House on Saturday and Sunday from 2 -4 pm.
Property Details
Facts for 134 Dundas Street West, Zorra
Status
Days on Market: 15
Last Status: Sold
Sold Date: Apr 04, 2024
Closed Date: May 31, 2024
Expiry Date: Jun 30, 2024
Sold Price: $405,000
Unavailable Date: Apr 04, 2024
Input Date: Mar 20, 2024
Property
Status: Sale
Property Type: Detached
Style: 2-Storey
Area: Zorra
Community: Thamesford
Availability Date: Flexible
Inside
Bedrooms: 4
Bathrooms: 2
Kitchens: 1
Rooms: 12
Den/Family Room: No
Air Conditioning: Central Air
Fireplace: No
Laundry Level: Main
Washrooms: 2
Utilities
Electricity: Yes
Gas: Yes
Cable: Yes
Telephone: Available
Building
Basement: Full
Basement 2: Unfinished
Heat Type: Forced Air
Heat Source: Gas
Exterior: Brick
Exterior: Vinyl Siding
Elevator: N
Green Verification Status: N
Water Supply: Municipal
Physically Handicapped-Equipped: N
Special Designation: Unknown
Retirement: N
Parking
Driveway: Pvt Double
Garage Type: Detached
Covered Parking Spaces: 5
Total Parking Spaces: 5
Fees
Tax Year: 2023
Tax Legal Description: PT LT 3 N OF DUNDAS ST AND E OF GEORGE ST PL 105 AS IN A65172; Z
Taxes: $1,939
Highlights
Feature: Park
Feature: Place Of Worship
Feature: Rec Centre
Feature: School
Feature: School Bus Route
Land
Cross Street: George
Municipality District: Zorra
Fronting On: North
Parcel Number: 001990294
Parcel of Tied Land: N
Pool: None
Sewer: Septic
Lot Depth: 166.27 Acres
Lot Frontage: 42.45 Acres
Acres: < .50
Zoning: Central Commerci
Waterfront: None
Additional Media
- Virtual Tour: https://unbranded.youriguide.com/134_dundas_st_w_thamesford_on/
Rooms
Room details for 134 Dundas Street West, Zorra
| Type | Dimensions | Description |
|---|---|---|
| Kitchen Main | 4.06 x 5.13 | |
| Living Main | 4.37 x 5.77 | |
| Dining Main | 3.10 x 4.09 | |
| Laundry Main | 1.42 x 2.77 | |
| Sunroom Main | 1.85 x 2.31 | |
| Foyer Main | 1.52 x 2.44 | |
| Prim Bdrm 2nd | 4.29 x 5.84 | |
| Br 2nd | 3.28 x 4.01 | |
| Br 2nd | 3.00 x 3.23 | |
| Br 2nd | 2.44 x 3.96 | |
| Bathroom 2nd | 2.31 x 2.59 | 4 Pc Bath |
| Bathroom Main | 1.32 x 2.72 | 2 Pc Bath |
| XXXXXXXX | XXX XX, XXXX |
XXXX XXX XXXX |
$XXX,XXX |
| XXX XX, XXXX |
XXXXXX XXX XXXX |
$XXX,XXX |
| XXXXXXXX XXXX | XXX XX, XXXX | $405,000 XXX XXXX |
| XXXXXXXX XXXXXX | XXX XX, XXXX | $399,900 XXX XXXX |
Car-Dependent
- Almost all errands require a car.

École élémentaire publique L'Héritage
Elementary: PublicChar-Lan Intermediate School
Elementary: PublicSt Peter's School
Elementary: CatholicHoly Trinity Catholic Elementary School
Elementary: CatholicÉcole élémentaire catholique de l'Ange-Gardien
Elementary: CatholicWilliamstown Public School
Elementary: PublicÉcole secondaire publique L'Héritage
Secondary: PublicCharlottenburgh and Lancaster District High School
Secondary: PublicSt Lawrence Secondary School
Secondary: PublicÉcole secondaire catholique La Citadelle
Secondary: CatholicHoly Trinity Catholic Secondary School
Secondary: CatholicCornwall Collegiate and Vocational School
Secondary: Public

