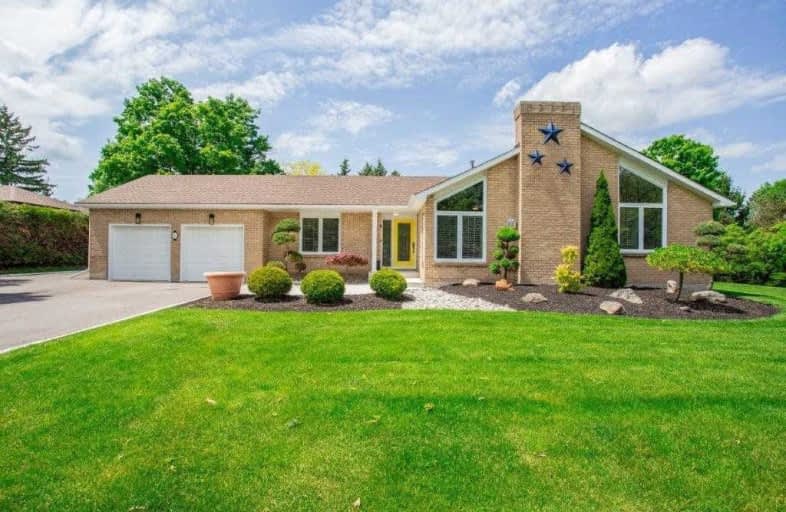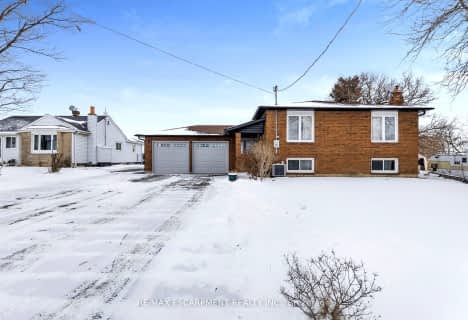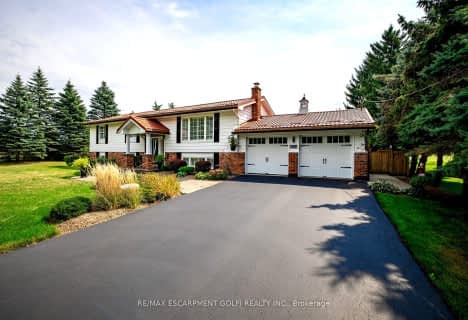
Tapleytown Public School
Elementary: PublicSt. Clare of Assisi Catholic Elementary School
Elementary: CatholicOur Lady of Peace Catholic Elementary School
Elementary: CatholicImmaculate Heart of Mary Catholic Elementary School
Elementary: CatholicSt. Gabriel Catholic Elementary School
Elementary: CatholicWinona Elementary Elementary School
Elementary: PublicGrimsby Secondary School
Secondary: PublicGlendale Secondary School
Secondary: PublicOrchard Park Secondary School
Secondary: PublicBlessed Trinity Catholic Secondary School
Secondary: CatholicSaltfleet High School
Secondary: PublicCardinal Newman Catholic Secondary School
Secondary: Catholic- 2 bath
- 4 bed
- 2000 sqft
805 Ridge Road, Hamilton, Ontario • L8J 2Y3 • Rural Stoney Creek
- 3 bath
- 3 bed
- 1500 sqft
739 Mud Street, Hamilton, Ontario • L8J 3B8 • Stoney Creek Mountain
- 3 bath
- 3 bed
- 1100 sqft
534 Concession 8 Road East, Hamilton, Ontario • L0P 1B0 • Rural Flamborough





