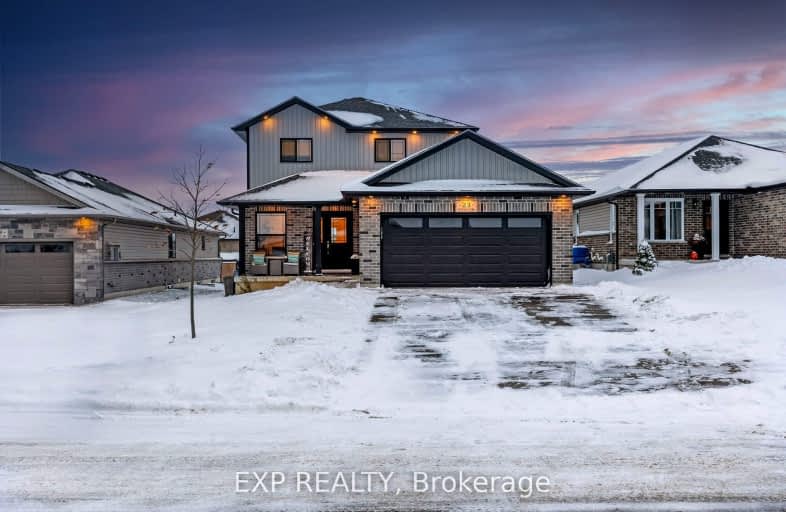Car-Dependent
- Most errands require a car.
29
/100
Somewhat Bikeable
- Almost all errands require a car.
24
/100

A J Baker Public School
Elementary: Public
10.28 km
Zorra Highland Park Public School
Elementary: Public
6.42 km
Hickson Central Public School
Elementary: Public
12.47 km
Royal Roads Public School
Elementary: Public
13.27 km
Harrisfield Public School
Elementary: Public
14.20 km
Laurie Hawkins Public School
Elementary: Public
12.81 km
St Don Bosco Catholic Secondary School
Secondary: Catholic
13.06 km
Woodstock Collegiate Institute
Secondary: Public
12.31 km
St Mary's High School
Secondary: Catholic
13.44 km
Huron Park Secondary School
Secondary: Public
13.65 km
College Avenue Secondary School
Secondary: Public
13.49 km
Ingersoll District Collegiate Institute
Secondary: Public
12.53 km
-
Vansittart Park
174 Vansittart Ave (Ingersoll Ave.), Woodstock ON 11.76km -
Chuck Armstrong Park
188 Phelan St (Cathcart St.), Woodstock ON 11.92km -
Roth Park
680 Highland Dr (Huron St.), Woodstock ON N4S 7G8 12.52km
-
President's Choice Financial ATM
333 Dundas St, Woodstock ON N4S 1B5 11.95km -
TD Bank Financial Group
400 Dundas St, Woodstock ON N4S 1B9 12.18km -
TD Bank Financial Group
539 Dundas St (Wellington St), Woodstock ON N4S 1C6 12.59km



