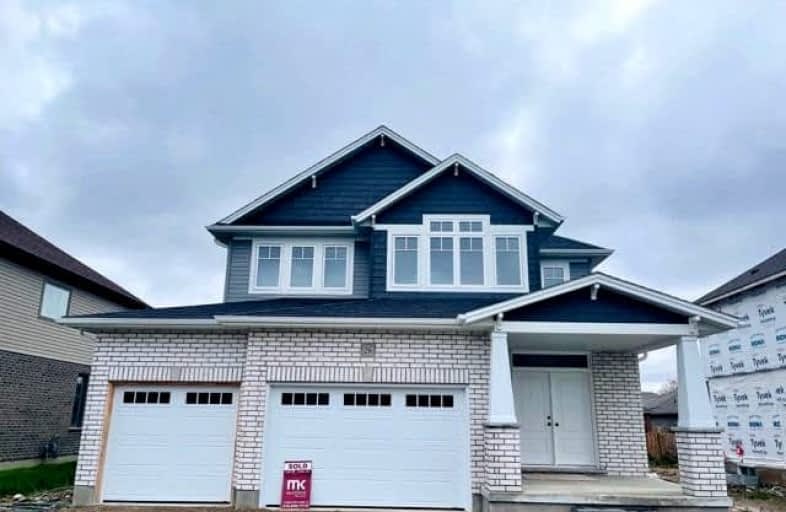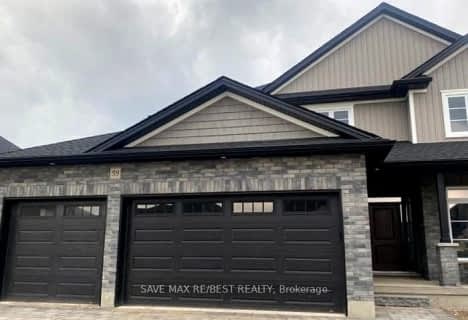Removed on Jan 25, 2022
Note: Property is not currently for sale or for rent.

-
Type: Detached
-
Style: 2-Storey
-
Lease Term: 1 Year
-
Possession: Immediate990
-
All Inclusive: N
-
Lot Size: 0 x 0
-
Age: No Data
-
Days on Site: 53 Days
-
Added: Dec 03, 2021 (1 month on market)
-
Updated:
-
Last Checked: 2 months ago
-
MLS®#: X5448521
-
Listed By: Street master realty ltd., brokerage
In Thamesford, Perfect For A Family To Move In Right Away. This Gorgeous Open Concept One Floor Boasts Rich Hardwood Floors, 9 Ft Ceilings, 4 Spacious Bedrooms With 3 Full & 1 Half Baths. Eat-In Kitchen Boasts Large Working Breakfast Bar Island, Oversized Walk-In Pantry You Will Love!!, Valance Lighting, Granite Counter Tops. Beautiful Great Home. No One Lived Before, First Time Occupancy. Tenant Pays 100% Of All Utilities
Extras
Fridge, Stove, Washer, Dryer, Window Coverings, Light Fixtures *
Property Details
Facts for 26 Thames Springs Crescent, Zorra
Status
Days on Market: 53
Last Status: Terminated
Sold Date: Jun 07, 2025
Closed Date: Nov 30, -0001
Expiry Date: Feb 28, 2022
Unavailable Date: Jan 25, 2022
Input Date: Dec 03, 2021
Prior LSC: Listing with no contract changes
Property
Status: Lease
Property Type: Detached
Style: 2-Storey
Area: Zorra
Availability Date: Immediate990
Inside
Bedrooms: 4
Bathrooms: 4
Kitchens: 1
Rooms: 11
Den/Family Room: Yes
Air Conditioning: Central Air
Fireplace: No
Laundry: Ensuite
Washrooms: 4
Utilities
Utilities Included: N
Building
Basement: Unfinished
Heat Type: Forced Air
Heat Source: Gas
Exterior: Brick
Private Entrance: Y
Water Supply: Municipal
Special Designation: Unknown
Parking
Driveway: Private
Parking Included: Yes
Garage Spaces: 3
Garage Type: Attached
Covered Parking Spaces: 6
Total Parking Spaces: 9
Fees
Cable Included: No
Central A/C Included: No
Common Elements Included: No
Heating Included: No
Hydro Included: No
Water Included: No
Land
Cross Street: 15th Line & Sloan Dr
Municipality District: Zorra
Fronting On: East
Pool: None
Sewer: Sewers
Rooms
Room details for 26 Thames Springs Crescent, Zorra
| Type | Dimensions | Description |
|---|---|---|
| Living Ground | - | |
| Family Ground | - | |
| Prim Bdrm 2nd | - | |
| 2nd Br 2nd | - | |
| 3rd Br 2nd | - | |
| 4th Br 2nd | - | |
| Laundry 2nd | - |
| XXXXXXXX | XXX XX, XXXX |
XXXX XXX XXXX |
$X,XXX,XXX |
| XXX XX, XXXX |
XXXXXX XXX XXXX |
$X,XXX,XXX | |
| XXXXXXXX | XXX XX, XXXX |
XXXXXXX XXX XXXX |
|
| XXX XX, XXXX |
XXXXXX XXX XXXX |
$X,XXX |
| XXXXXXXX XXXX | XXX XX, XXXX | $1,150,000 XXX XXXX |
| XXXXXXXX XXXXXX | XXX XX, XXXX | $1,099,999 XXX XXXX |
| XXXXXXXX XXXXXXX | XXX XX, XXXX | XXX XXXX |
| XXXXXXXX XXXXXX | XXX XX, XXXX | $3,000 XXX XXXX |

A J Baker Public School
Elementary: PublicSt David Separate School
Elementary: CatholicThamesford Public School
Elementary: PublicRiver Heights School
Elementary: PublicNorthdale Central Public School
Elementary: PublicLaurie Hawkins Public School
Elementary: PublicRobarts Provincial School for the Deaf
Secondary: ProvincialRobarts/Amethyst Demonstration Secondary School
Secondary: ProvincialLord Dorchester Secondary School
Secondary: PublicIngersoll District Collegiate Institute
Secondary: PublicJohn Paul II Catholic Secondary School
Secondary: CatholicClarke Road Secondary School
Secondary: Public- 3 bath
- 4 bed
59 THAMES SPRINGS Crescent, Zorra, Ontario • N0M 2M0 • Thamesford



