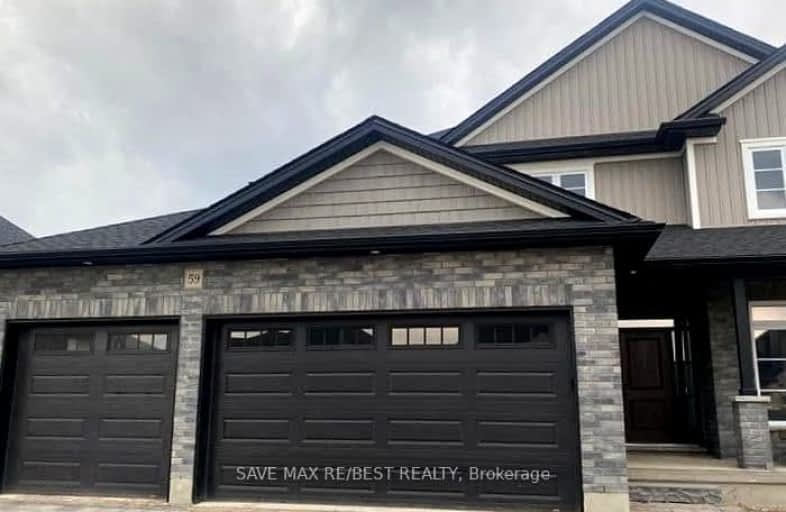Car-Dependent
- Almost all errands require a car.
Somewhat Bikeable
- Most errands require a car.

A J Baker Public School
Elementary: PublicSt David Separate School
Elementary: CatholicThamesford Public School
Elementary: PublicRiver Heights School
Elementary: PublicNorthdale Central Public School
Elementary: PublicLaurie Hawkins Public School
Elementary: PublicRobarts Provincial School for the Deaf
Secondary: ProvincialRobarts/Amethyst Demonstration Secondary School
Secondary: ProvincialLord Dorchester Secondary School
Secondary: PublicIngersoll District Collegiate Institute
Secondary: PublicJohn Paul II Catholic Secondary School
Secondary: CatholicClarke Road Secondary School
Secondary: Public-
Lion River Parkway Thameford
1.37km -
Dorchester Splash Pad
Thames Centre ON 7.93km -
Westfield Park
Ingersoll ON 9.29km
-
CIBC
149 Dundas St, Thamesford ON N0M 2M0 1.2km -
TD Canada Trust ATM
4206 Catherine St, Dorchester ON N0L 1G0 7.96km -
BMO Bank of Montreal
104 Thames St S, Ingersoll ON N5C 2T4 9.76km
