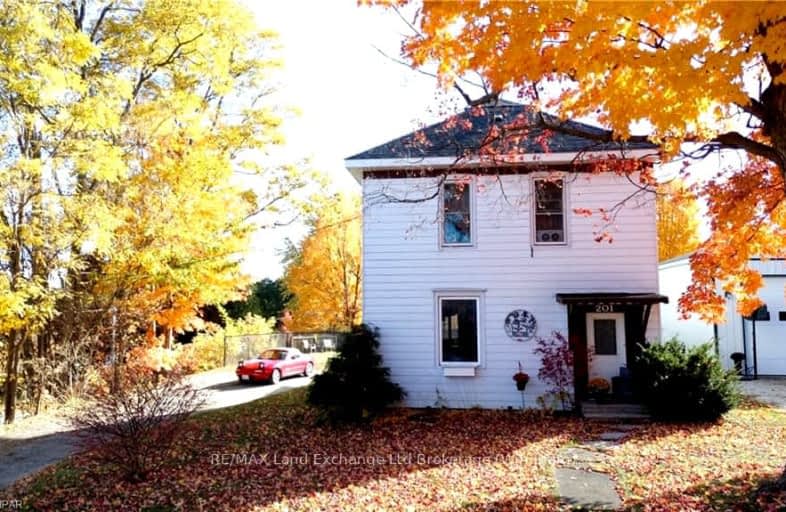Somewhat Walkable
- Some errands can be accomplished on foot.
60
/100
Somewhat Bikeable
- Most errands require a car.
28
/100

Mildmay-Carrick Central School
Elementary: Public
10.78 km
Sacred Heart School
Elementary: Catholic
10.33 km
John Diefenbaker Senior School
Elementary: Public
10.13 km
St Teresa of Calcutta Catholic School
Elementary: Catholic
1.63 km
Immaculate Conception Separate School
Elementary: Catholic
8.08 km
Walkerton District Community School
Elementary: Public
1.46 km
Walkerton District Community School
Secondary: Public
1.46 km
Saugeen District Secondary School
Secondary: Public
38.34 km
Norwell District Secondary School
Secondary: Public
41.19 km
Sacred Heart High School
Secondary: Catholic
0.99 km
John Diefenbaker Senior School
Secondary: Public
10.18 km
F E Madill Secondary School
Secondary: Public
29.95 km
-
Walkerton Heritage Water Garden
6 1st St, Walkerton ON N0V 2G0 1.05km -
Centennial Park
Walkerton ON 1.27km -
Folmer Landscaping and Garden Centre
2668 Hwy 9, Walkerton ON N0G 2V0 6.81km
-
BMO Bank of Montreal
131 Durham St W, Walkerton ON N0G 2V0 0.62km -
Desjardins Credit Union
236 Durham St W, Walkerton ON N0G 2V0 0.72km -
HSBC ATM
244 Durham St W, Walkerton ON N0G 2V0 0.74km


