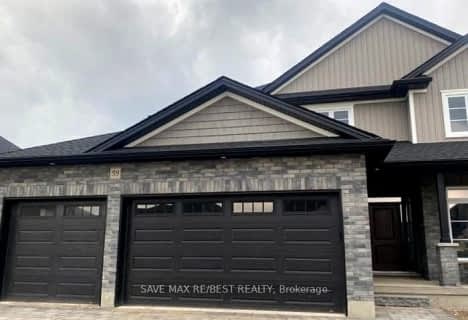Removed on Nov 09, 2022
Note: Property is not currently for sale or for rent.

-
Type: Detached
-
Style: 2-Storey
-
Size: 2000 sqft
-
Lease Term: 1 Year
-
Possession: Flexible
-
All Inclusive: N
-
Lot Size: 55 x 130 Feet
-
Age: 0-5 years
-
Days on Site: 82 Days
-
Added: Aug 19, 2022 (2 months on market)
-
Updated:
-
Last Checked: 2 months ago
-
MLS®#: X5739034
-
Listed By: Estate #1 realty services inc., brokerage
Stunning 10+++ 4 Br Condo Detach House The Highly Sought After Community Of Zorra Boasting Beautiful House 15 Minutes Drive From Hwy 401. Property Features Beautiful Kitchen With Quartz Counters And Top Notch Appliances From Monogram Including French Door Built In Oven (Ss), Built In Microwave (Ss), Propane Stove (Ss) And Marvelous 66 Inch Wide Fridge (Ss). It Has Front Loading Washer And Dryer (White). Upper Floor Has Three Washrooms, One With Primary Bedroom 2nd One Has Access From 2 Other Bedrooms And Third One Is Attached To Guest Room.
Extras
All Existing Appliances
Property Details
Facts for 9 Balmoral Lane, Zorra
Status
Days on Market: 82
Last Status: Terminated
Sold Date: Jun 07, 2025
Closed Date: Nov 30, -0001
Expiry Date: Dec 01, 2022
Unavailable Date: Nov 09, 2022
Input Date: Aug 20, 2022
Prior LSC: Listing with no contract changes
Property
Status: Lease
Property Type: Detached
Style: 2-Storey
Size (sq ft): 2000
Age: 0-5
Area: Zorra
Availability Date: Flexible
Inside
Bedrooms: 4
Bathrooms: 4
Kitchens: 1
Rooms: 8
Den/Family Room: Yes
Air Conditioning: Central Air
Fireplace: No
Laundry: Ensuite
Laundry Level: Upper
Washrooms: 4
Utilities
Utilities Included: N
Building
Basement: Unfinished
Heat Type: Forced Air
Heat Source: Gas
Exterior: Brick
Exterior: Concrete
Elevator: N
Private Entrance: N
Water Supply: Municipal
Special Designation: Unknown
Retirement: N
Parking
Driveway: Private
Parking Included: Yes
Garage Spaces: 2
Garage Type: Built-In
Covered Parking Spaces: 4
Total Parking Spaces: 6
Fees
Cable Included: No
Central A/C Included: No
Common Elements Included: No
Heating Included: No
Hydro Included: No
Water Included: No
Highlights
Feature: Library
Feature: Park
Feature: School
Land
Cross Street: Dundas And 15 Line
Municipality District: Zorra
Fronting On: East
Parcel Number: 001851071
Pool: None
Sewer: Sewers
Lot Depth: 130 Feet
Lot Frontage: 55 Feet
Acres: < .50
Payment Frequency: Monthly
Rooms
Room details for 9 Balmoral Lane, Zorra
| Type | Dimensions | Description |
|---|---|---|
| Den Main | 3.96 x 3.05 | Hardwood Floor, Large Window |
| Great Rm Main | 5.49 x 3.96 | Hardwood Floor, Large Window |
| Dining Main | 4.27 x 3.05 | Ceramic Floor, Combined W/Kitchen, W/O To Deck |
| Kitchen Main | 4.27 x 3.35 | B/I Appliances, Combined W/Dining, Granite Counter |
| Prim Bdrm 2nd | 3.96 x 4.45 | Broadloom, W/I Closet, 5 Pc Ensuite |
| 2nd Br 2nd | 3.47 x 3.87 | Broadloom, B/I Closet, Large Window |
| 3rd Br 2nd | 3.38 x 3.87 | Broadloom, B/I Closet, Large Window |
| 4th Br 2nd | 3.96 x 3.60 | Broadloom, B/I Closet, Large Window |
| XXXXXXXX | XXX XX, XXXX |
XXXXXXX XXX XXXX |
|
| XXX XX, XXXX |
XXXXXX XXX XXXX |
$X,XXX | |
| XXXXXXXX | XXX XX, XXXX |
XXXX XXX XXXX |
$X,XXX,XXX |
| XXX XX, XXXX |
XXXXXX XXX XXXX |
$XXX,XXX |
| XXXXXXXX XXXXXXX | XXX XX, XXXX | XXX XXXX |
| XXXXXXXX XXXXXX | XXX XX, XXXX | $2,900 XXX XXXX |
| XXXXXXXX XXXX | XXX XX, XXXX | $1,106,000 XXX XXXX |
| XXXXXXXX XXXXXX | XXX XX, XXXX | $995,000 XXX XXXX |

A J Baker Public School
Elementary: PublicSt David Separate School
Elementary: CatholicThamesford Public School
Elementary: PublicRiver Heights School
Elementary: PublicNorthdale Central Public School
Elementary: PublicLaurie Hawkins Public School
Elementary: PublicRobarts Provincial School for the Deaf
Secondary: ProvincialRobarts/Amethyst Demonstration Secondary School
Secondary: ProvincialLord Dorchester Secondary School
Secondary: PublicIngersoll District Collegiate Institute
Secondary: PublicJohn Paul II Catholic Secondary School
Secondary: CatholicClarke Road Secondary School
Secondary: Public- 3 bath
- 4 bed
59 THAMES SPRINGS Crescent, Zorra, Ontario • N0M 2M0 • Thamesford

