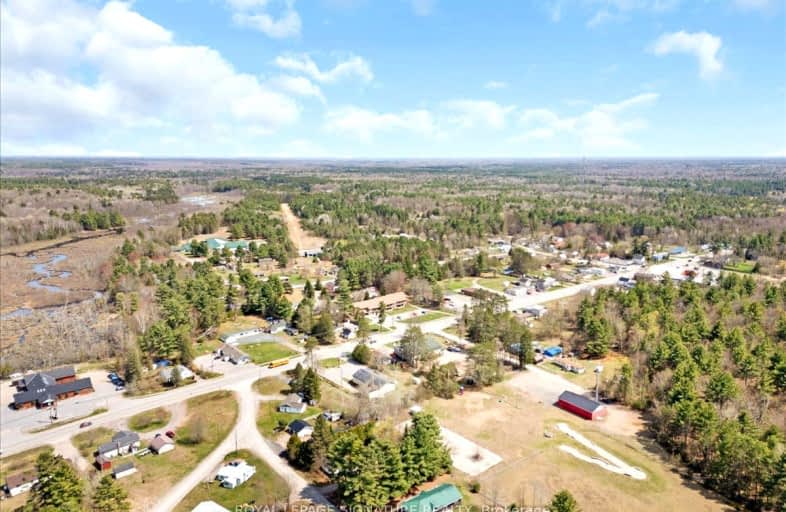Car-Dependent
- Most errands require a car.
33
/100
Somewhat Bikeable
- Most errands require a car.
35
/100

St Patrick Catholic School
Elementary: Catholic
29.25 km
Clarendon Central Public School
Elementary: Public
28.25 km
Tamworth Elementary School
Elementary: Public
31.22 km
St Carthagh Catholic School
Elementary: Catholic
31.26 km
North Addington Education Centre Public School
Elementary: Public
8.91 km
Tweed Elementary School
Elementary: Public
31.68 km
Gateway Community Education Centre
Secondary: Public
56.00 km
North Addington Education Centre
Secondary: Public
8.98 km
Granite Ridge Education Centre Secondary School
Secondary: Public
38.53 km
Centre Hastings Secondary School
Secondary: Public
35.37 km
St Theresa Catholic Secondary School
Secondary: Catholic
63.26 km
Napanee District Secondary School
Secondary: Public
56.65 km
-
BMO Bank of Montreal
12265 Hwy 41, Northbrook ON K0H 2G0 0.46km -
TD Canada Trust ATM
12258 Hwy 41, Northbrook ON K0H 2G0 0.46km -
TD Bank Financial Group
12258 Hwy 41, Northbrook ON K0H 2G0 0.51km


