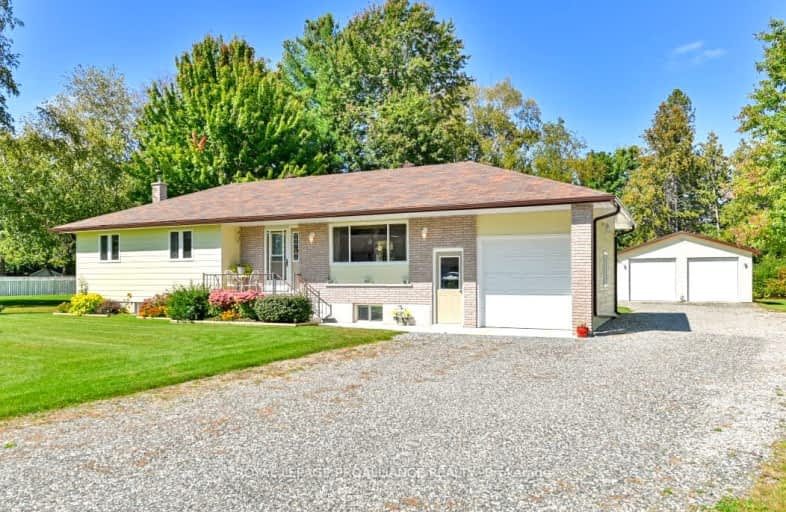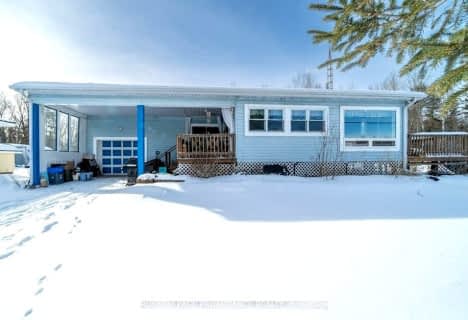Car-Dependent
- Most errands require a car.
Somewhat Bikeable
- Most errands require a car.

St Patrick Catholic School
Elementary: CatholicClarendon Central Public School
Elementary: PublicTamworth Elementary School
Elementary: PublicSt Carthagh Catholic School
Elementary: CatholicNorth Addington Education Centre Public School
Elementary: PublicTweed Elementary School
Elementary: PublicGateway Community Education Centre
Secondary: PublicNorth Addington Education Centre
Secondary: PublicGranite Ridge Education Centre Secondary School
Secondary: PublicCentre Hastings Secondary School
Secondary: PublicSt Theresa Catholic Secondary School
Secondary: CatholicNapanee District Secondary School
Secondary: Public-
BMO Bank of Montreal
12265 Hwy 41, Northbrook ON K0H 2G0 0.46km -
TD Canada Trust ATM
12258 Hwy 41, Northbrook ON K0H 2G0 0.5km -
TD Bank Financial Group
12258 Hwy 41, Northbrook ON K0H 2G0 0.53km
- 2 bath
- 3 bed
- 1100 sqft
14 West Park Lane, Addington Highlands, Ontario • K0H 2G0 • Addington Highlands
- 1 bath
- 2 bed
- 1100 sqft
11902 Highway 41, Addington Highlands, Ontario • K0H 1Z0 • Addington Highlands




