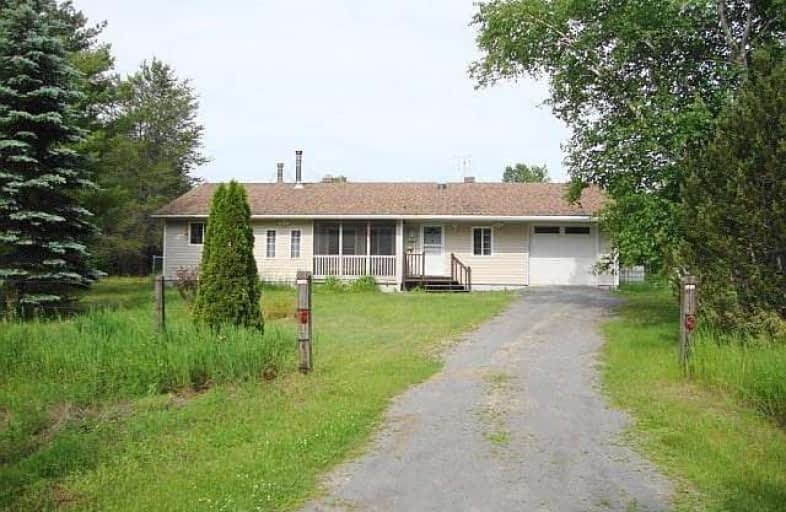Sold on Oct 03, 2017
Note: Property is not currently for sale or for rent.

-
Type: Detached
-
Style: Bungalow
-
Size: 1100 sqft
-
Lot Size: 5.7 x 0 Acres
-
Age: 6-15 years
-
Taxes: $1,940 per year
-
Days on Site: 103 Days
-
Added: Sep 07, 2019 (3 months on market)
-
Updated:
-
Last Checked: 3 months ago
-
MLS®#: X3853293
-
Listed By: Re/max first realty ltd., brokerage
Home Sweet Home! 5.7 Acre Country Setting W/Custom Built Bungalow In 2003. Lots To Offer. Over 1200 Sq Ft, 3+1 Bdrms. Lovely Home With Bright Living/Dining Rm Area Facing South. W/O To Screened In Porch. Woodstove, Large Eat In Kit. W/ Island,Main Flr Pantry. Master W/Semi Ensuite, Main Floor Laundry Rm With W/O To Backyard. Full Basement W/Rec Rm & Wet Bar, Great For Entertaining. 4th Bdrm/Office, 2 Pc Bath. Att .Garage W/Inside Entry. Fenced Yard W/Gazebo.
Extras
Include: Fridge, Stove, Washer, Dryer, Wood Stove, Generator,Light Fixtures,Window Coverings,Entertainment Centre L/R, Auto Gar. Door Opener, Hot Water Tank,Sofa Bed, Built In Shelf's Bdrm,Bar Fridge. Excl Pool Tble,Dart Board & 2 Freezers
Property Details
Facts for 141 Clark Line Road, Addington Highlands
Status
Days on Market: 103
Last Status: Sold
Sold Date: Oct 03, 2017
Closed Date: Nov 15, 2017
Expiry Date: Jan 22, 2018
Sold Price: $247,000
Unavailable Date: Oct 03, 2017
Input Date: Jun 24, 2017
Property
Status: Sale
Property Type: Detached
Style: Bungalow
Size (sq ft): 1100
Age: 6-15
Area: Addington Highlands
Availability Date: Tba
Inside
Bedrooms: 3
Bedrooms Plus: 1
Bathrooms: 2
Kitchens: 1
Rooms: 8
Den/Family Room: No
Air Conditioning: Central Air
Fireplace: Yes
Washrooms: 2
Utilities
Electricity: Yes
Gas: No
Cable: No
Telephone: Yes
Building
Basement: Full
Basement 2: Part Fin
Heat Type: Forced Air
Heat Source: Oil
Exterior: Vinyl Siding
Water Supply Type: Dug Well
Water Supply: Well
Special Designation: Unknown
Other Structures: Garden Shed
Parking
Driveway: Private
Garage Spaces: 1
Garage Type: Attached
Covered Parking Spaces: 5
Total Parking Spaces: 6
Fees
Tax Year: 2016
Tax Legal Description: Pt Lt 21 Con 3 Kaladar Pt 4 Rp29R2197**
Taxes: $1,940
Highlights
Feature: Level
Feature: Part Cleared
Feature: Wooded/Treed
Land
Cross Street: Flinton Rd/Clark Lin
Municipality District: Addington Highlands
Fronting On: North
Parcel Number: 451450091
Pool: None
Sewer: Septic
Lot Frontage: 5.7 Acres
Lot Irregularities: Approx. 233 Ft X 999
Acres: 5-9.99
Waterfront: None
Rooms
Room details for 141 Clark Line Road, Addington Highlands
| Type | Dimensions | Description |
|---|---|---|
| Dining Main | 2.16 x 2.50 | W/O To Deck, Laminate |
| Kitchen Main | 3.60 x 4.27 | Eat-In Kitchen |
| Living Main | 4.28 x 5.73 | Wood Stove, Laminate |
| Pantry Main | 3.01 x 1.80 | |
| Master Main | 3.67 x 4.79 | Semi Ensuite, Closet, Broadloom |
| Br Main | 3.44 x 2.98 | Closet, Broadloom |
| Br Main | 2.89 x 2.31 | |
| Laundry Main | 2.77 x 2.41 | W/O To Yard |
| Rec Lower | 3.97 x 6.12 | Wet Bar |
| Br Lower | 2.77 x 3.27 | Closet, Broadloom |
| Workshop Lower | 5.83 x 3.45 |
| XXXXXXXX | XXX XX, XXXX |
XXXX XXX XXXX |
$XXX,XXX |
| XXX XX, XXXX |
XXXXXX XXX XXXX |
$XXX,XXX |
| XXXXXXXX XXXX | XXX XX, XXXX | $247,000 XXX XXXX |
| XXXXXXXX XXXXXX | XXX XX, XXXX | $249,900 XXX XXXX |

St Patrick Catholic School
Elementary: CatholicMadoc Township Public School
Elementary: PublicSt Carthagh Catholic School
Elementary: CatholicNorth Addington Education Centre Public School
Elementary: PublicTweed Elementary School
Elementary: PublicMadoc Public School
Elementary: PublicGateway Community Education Centre
Secondary: PublicNorth Addington Education Centre
Secondary: PublicCentre Hastings Secondary School
Secondary: PublicMoira Secondary School
Secondary: PublicSt Theresa Catholic Secondary School
Secondary: CatholicNapanee District Secondary School
Secondary: Public

