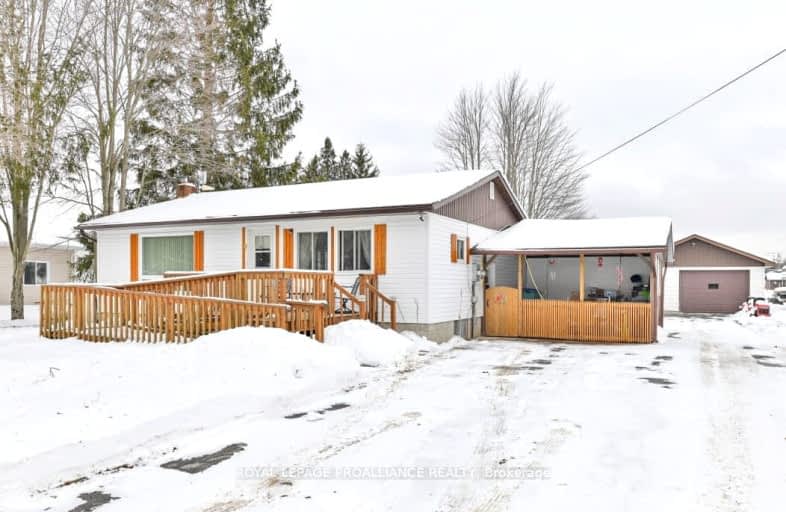Car-Dependent
- Almost all errands require a car.
Somewhat Bikeable
- Most errands require a car.

St Patrick Catholic School
Elementary: CatholicMadoc Township Public School
Elementary: PublicTamworth Elementary School
Elementary: PublicSt Carthagh Catholic School
Elementary: CatholicNorth Addington Education Centre Public School
Elementary: PublicTweed Elementary School
Elementary: PublicGateway Community Education Centre
Secondary: PublicNorth Addington Education Centre
Secondary: PublicCentre Hastings Secondary School
Secondary: PublicMoira Secondary School
Secondary: PublicSt Theresa Catholic Secondary School
Secondary: CatholicNapanee District Secondary School
Secondary: Public-
Tweed Playground
River St (River & Mary), Tweed ON 24.95km -
Madoc Public School Playground
32 Baldwin St, Madoc ON 29.09km -
Madoc Playground
Durham St S, Madoc ON 29.17km
-
TD Bank Financial Group
12258 Hwy 41, Northbrook ON K0H 2G0 6.42km -
TD Canada Trust ATM
Mount A-62 York St, Sackville ON E4L 1E2 6.42km -
TD Canada Trust ATM
12258 Hwy 41, Northbrook ON K0H 2G0 6.43km
- 1 bath
- 2 bed
- 700 sqft
44 Hasler Street, Addington Highlands, Ontario • K0H 1P0 • Addington Highlands






