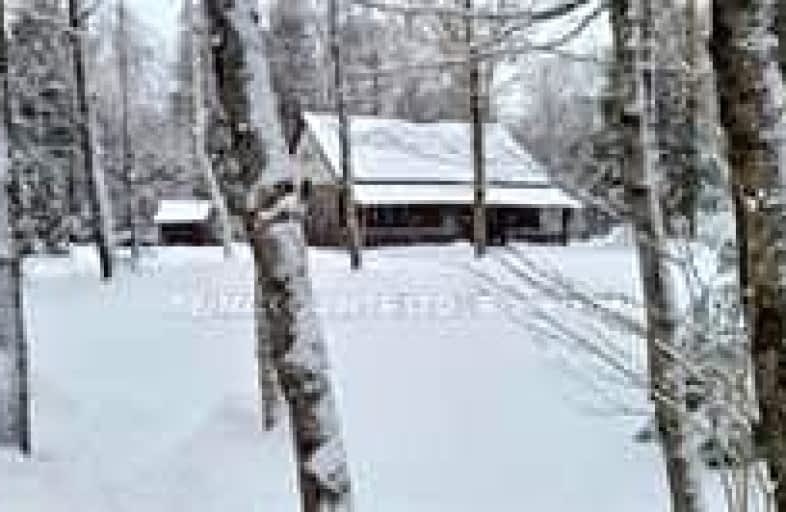Car-Dependent
- Almost all errands require a car.
Somewhat Bikeable
- Most errands require a car.

St Patrick Catholic School
Elementary: CatholicMadoc Township Public School
Elementary: PublicTamworth Elementary School
Elementary: PublicSt Carthagh Catholic School
Elementary: CatholicNorth Addington Education Centre Public School
Elementary: PublicTweed Elementary School
Elementary: PublicGateway Community Education Centre
Secondary: PublicNorth Addington Education Centre
Secondary: PublicCentre Hastings Secondary School
Secondary: PublicMoira Secondary School
Secondary: PublicSt Theresa Catholic Secondary School
Secondary: CatholicNapanee District Secondary School
Secondary: Public-
Tweed Playground
River St (River & Mary), Tweed ON 23.64km -
Madoc Public School Playground
32 Baldwin St, Madoc ON 27.71km -
Madoc Playground
Durham St S, Madoc ON 27.79km
-
TD Bank Financial Group
12258 Hwy 41, Northbrook ON K0H 2G0 7.81km -
TD Canada Trust ATM
12258 Hwy 41, Northbrook ON K0H 2G0 7.83km -
BMO Bank of Montreal
12265 Hwy 41, Northbrook ON K0H 2G0 7.88km
- 2 bath
- 3 bed
- 1100 sqft
740 Clark Line Road, Addington Highlands, Ontario • K0H 1P0 • Addington Highlands







