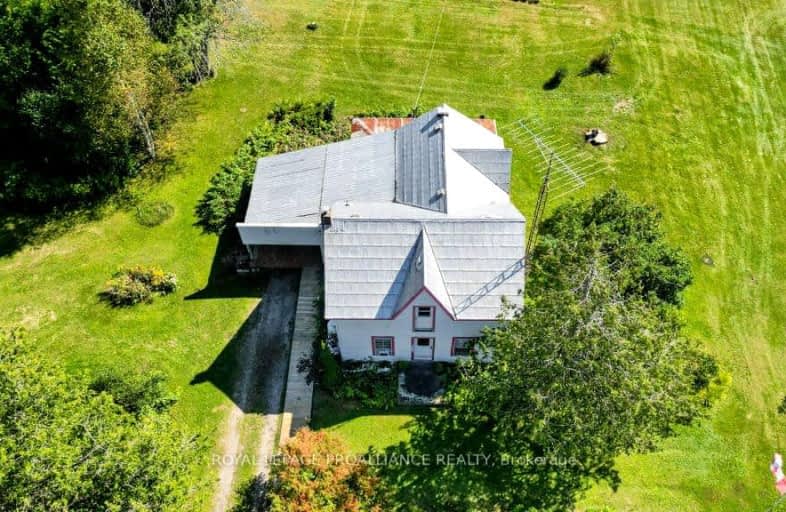Car-Dependent
- Almost all errands require a car.
9
/100
Somewhat Bikeable
- Most errands require a car.
27
/100

St Patrick Catholic School
Elementary: Catholic
25.76 km
Madoc Township Public School
Elementary: Public
27.15 km
Tamworth Elementary School
Elementary: Public
28.52 km
St Carthagh Catholic School
Elementary: Catholic
25.31 km
North Addington Education Centre Public School
Elementary: Public
13.92 km
Tweed Elementary School
Elementary: Public
25.73 km
Gateway Community Education Centre
Secondary: Public
52.28 km
North Addington Education Centre
Secondary: Public
13.96 km
Granite Ridge Education Centre Secondary School
Secondary: Public
42.70 km
Centre Hastings Secondary School
Secondary: Public
29.44 km
St Theresa Catholic Secondary School
Secondary: Catholic
57.48 km
Napanee District Secondary School
Secondary: Public
52.88 km
-
Salmon River Picnic Area
21.86km -
Tweed Playground
River St (River & Mary), Tweed ON 25.42km -
Madoc Public School Playground
32 Baldwin St, Madoc ON 29.69km
-
TD Bank Financial Group
12258 Hwy 41, Northbrook ON K0H 2G0 5.85km -
TD Canada Trust ATM
Mount A-62 York St, Sackville ON E4L 1E2 5.85km -
TD Canada Trust ATM
12258 Hwy 41, Northbrook ON K0H 2G0 5.86km


