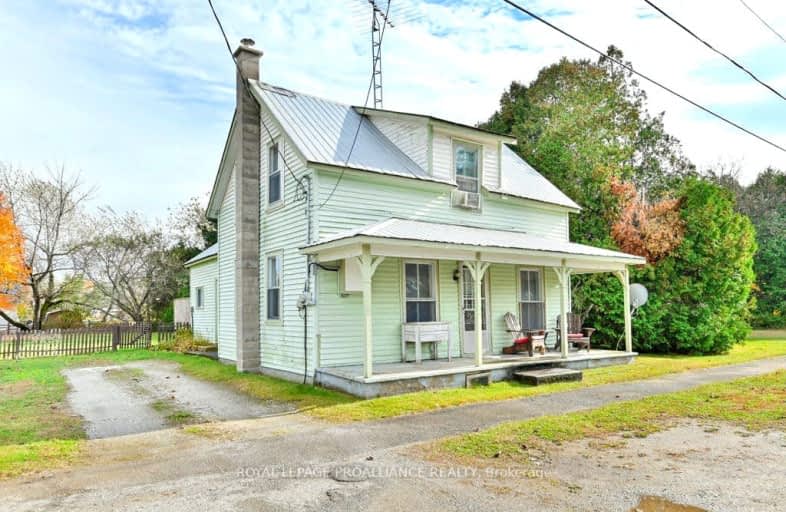Car-Dependent
- Almost all errands require a car.
9
/100
Somewhat Bikeable
- Most errands require a car.
27
/100

St Patrick Catholic School
Elementary: Catholic
25.87 km
Madoc Township Public School
Elementary: Public
26.65 km
Tamworth Elementary School
Elementary: Public
28.70 km
St Carthagh Catholic School
Elementary: Catholic
25.00 km
North Addington Education Centre Public School
Elementary: Public
14.12 km
Tweed Elementary School
Elementary: Public
25.42 km
Gateway Community Education Centre
Secondary: Public
52.33 km
North Addington Education Centre
Secondary: Public
14.17 km
Centre Hastings Secondary School
Secondary: Public
28.99 km
Moira Secondary School
Secondary: Public
58.25 km
St Theresa Catholic Secondary School
Secondary: Catholic
57.22 km
Napanee District Secondary School
Secondary: Public
52.93 km
-
Tweed Playground
River St (River & Mary), Tweed ON 25.12km -
Madoc Public School Playground
32 Baldwin St, Madoc ON 29.22km -
Madoc Playground
Durham St S, Madoc ON 29.3km
-
BMO Bank of Montreal
12265 Hwy 41, Northbrook ON K0H 2G0 6.34km -
CIBC
256 Victoria St N, Tweed ON K0K 3J0 25.03km -
BMO Bank of Montreal
225 Victoria St N, Tweed ON K0K 3J0 25.04km


