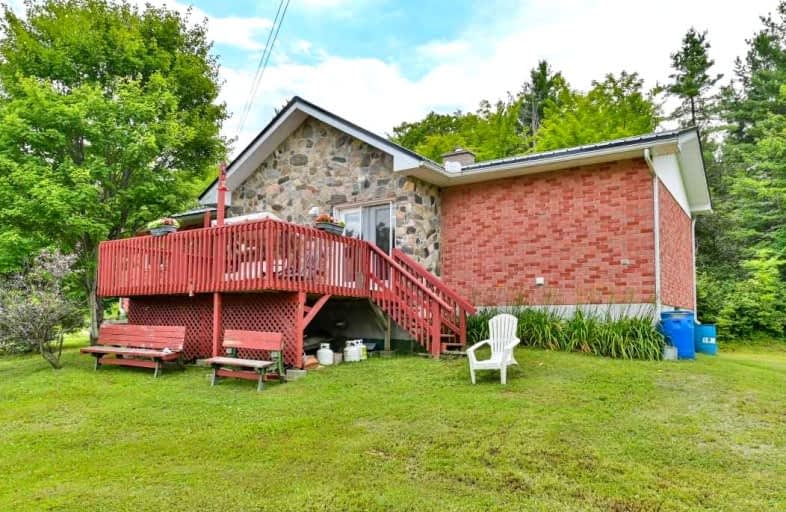Sold on Sep 04, 2022
Note: Property is not currently for sale or for rent.

-
Type: Detached
-
Style: Bungalow
-
Size: 1100 sqft
-
Lot Size: 1405.65 x 2259.4 Feet
-
Age: 16-30 years
-
Taxes: $2,460 per year
-
Days on Site: 31 Days
-
Added: Aug 04, 2022 (1 month on market)
-
Updated:
-
Last Checked: 3 months ago
-
MLS®#: X5720803
-
Listed By: Royal lepage proalliance realty, brokerage
Solid Brick Bungalow Built In 2006, Situated On 80 Acres. The Home Offers An Open Concept Living Room & Kitchen With Hardwood Custom Cabinets, A Beautiful Natural Stone Handcrafted Fireplace And Deck Off The Dining Area. With 3 Beds & On (3Pc) Bath On The Main Floor, 1 Bed & The Potential For A 5th Bed & Bath In The Basement, This Home Has Room For The Whole Family. New Metal Roof In 2021, 3 Outdoor Sheds/Workshop, Generator Panel & Wheelchair Accessible.
Extras
Closing Date Negotiable, But A Minimum Of 60 Days Would Be Appreciated. No Water Issues In Basement, When Built The Foundation Was Blue Skinned And Big "O" Installed For Drainage. The Seller May Or May Not Be Home For Showings.
Property Details
Facts for 288 Deer Rock Lake Road, Addington Highlands
Status
Days on Market: 31
Last Status: Sold
Sold Date: Sep 04, 2022
Closed Date: Nov 14, 2022
Expiry Date: Feb 01, 2023
Sold Price: $650,000
Unavailable Date: Sep 04, 2022
Input Date: Aug 04, 2022
Prior LSC: Sold
Property
Status: Sale
Property Type: Detached
Style: Bungalow
Size (sq ft): 1100
Age: 16-30
Area: Addington Highlands
Availability Date: Flexible
Inside
Bedrooms: 4
Bathrooms: 1
Kitchens: 1
Rooms: 11
Den/Family Room: Yes
Air Conditioning: None
Fireplace: Yes
Laundry Level: Main
Washrooms: 1
Utilities
Electricity: Yes
Gas: No
Cable: Yes
Telephone: Yes
Building
Basement: Full
Basement 2: Part Fin
Heat Type: Forced Air
Heat Source: Electric
Exterior: Brick
Exterior: Stone
Water Supply Type: Drilled Well
Water Supply: Well
Special Designation: Unknown
Other Structures: Garden Shed
Other Structures: Workshop
Parking
Driveway: Circular
Garage Type: Other
Covered Parking Spaces: 4
Total Parking Spaces: 4
Fees
Tax Year: 2022
Tax Legal Description: Pt Lt 24 Con 3 Kaladar As In La279122; Addington
Taxes: $2,460
Highlights
Feature: Golf
Feature: Park
Feature: School Bus Route
Feature: Wooded/Treed
Land
Cross Street: Flinton Rd To Deer R
Municipality District: Addington Highlands
Fronting On: East
Parcel Number: 451450065
Pool: None
Sewer: Septic
Lot Depth: 2259.4 Feet
Lot Frontage: 1405.65 Feet
Acres: 50-99.99
Zoning: Ru
Waterfront: None
Additional Media
- Virtual Tour: https://www.londonhousephoto.ca/288-deer-rock-lake-road-flinton/?ub=true
Rooms
Room details for 288 Deer Rock Lake Road, Addington Highlands
| Type | Dimensions | Description |
|---|---|---|
| Foyer Main | 3.12 x 6.81 | |
| Kitchen Main | 7.39 x 5.28 | |
| Br Main | 3.05 x 2.84 | |
| 2nd Br Main | 3.05 x 3.96 | |
| Bathroom Main | - | 3 Pc Bath |
| Laundry Main | 2.26 x 2.79 | |
| Rec Bsmt | 5.38 x 7.39 | |
| 4th Br Bsmt | 4.57 x 6.20 | |
| Utility Bsmt | 3.17 x 6.20 | |
| Other Bsmt | 3.76 x 6.20 |
| XXXXXXXX | XXX XX, XXXX |
XXXX XXX XXXX |
$XXX,XXX |
| XXX XX, XXXX |
XXXXXX XXX XXXX |
$XXX,XXX |
| XXXXXXXX XXXX | XXX XX, XXXX | $650,000 XXX XXXX |
| XXXXXXXX XXXXXX | XXX XX, XXXX | $650,000 XXX XXXX |

St Patrick Catholic School
Elementary: CatholicMadoc Township Public School
Elementary: PublicTamworth Elementary School
Elementary: PublicSt Carthagh Catholic School
Elementary: CatholicNorth Addington Education Centre Public School
Elementary: PublicTweed Elementary School
Elementary: PublicGateway Community Education Centre
Secondary: PublicNorth Addington Education Centre
Secondary: PublicCentre Hastings Secondary School
Secondary: PublicMoira Secondary School
Secondary: PublicSt Theresa Catholic Secondary School
Secondary: CatholicNapanee District Secondary School
Secondary: Public

