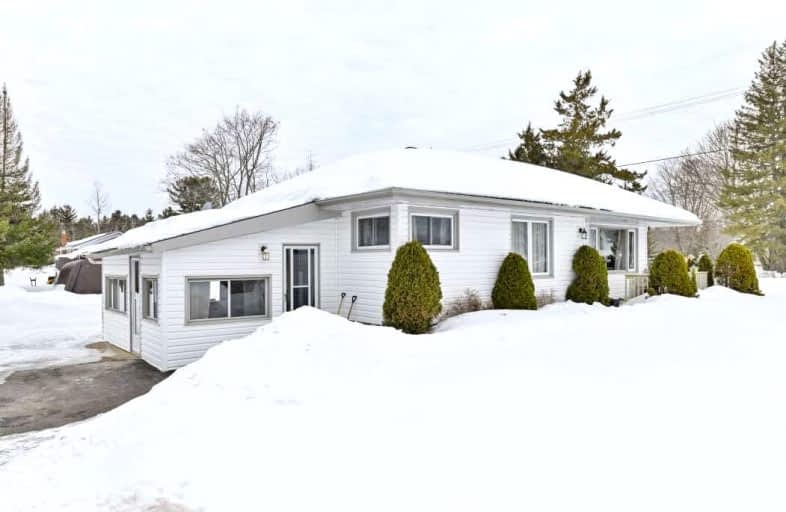Sold on Mar 10, 2022
Note: Property is not currently for sale or for rent.

-
Type: Detached
-
Style: Bungalow
-
Size: 700 sqft
-
Lot Size: 107 x 162.8 Feet
-
Age: 51-99 years
-
Taxes: $1,346 per year
-
Days on Site: 1 Days
-
Added: Mar 09, 2022 (1 day on market)
-
Updated:
-
Last Checked: 3 months ago
-
MLS®#: X5531298
-
Listed By: Royal lepage proalliance realty, brokerage
Immaculate, Well Kept Home In A Quiet, Friendly Village Setting. Situated On Just Under Half An Acre And Beautifully Landscaped, This 4 Bedroom, 2 Bathroom Home With A Dazzling 3 Season Sunroom Is The Perfect Home To Downsize To Or For First Time Home Buyers! A Great Place To Call Home And Close To Small Town Shopping Amenities. *Not Holding Offers*
Property Details
Facts for 31 Clement Street, Addington Highlands
Status
Days on Market: 1
Last Status: Sold
Sold Date: Mar 10, 2022
Closed Date: May 31, 2022
Expiry Date: Aug 26, 2022
Sold Price: $425,000
Unavailable Date: Mar 10, 2022
Input Date: Mar 10, 2022
Prior LSC: Listing with no contract changes
Property
Status: Sale
Property Type: Detached
Style: Bungalow
Size (sq ft): 700
Age: 51-99
Area: Addington Highlands
Availability Date: Flexible
Assessment Amount: $107,000
Assessment Year: 2016
Inside
Bedrooms: 4
Bathrooms: 2
Kitchens: 1
Rooms: 10
Den/Family Room: No
Air Conditioning: Central Air
Fireplace: No
Laundry Level: Lower
Washrooms: 2
Utilities
Electricity: Yes
Gas: No
Cable: No
Telephone: Yes
Building
Basement: Full
Basement 2: Part Fin
Heat Type: Forced Air
Heat Source: Oil
Exterior: Vinyl Siding
Water Supply Type: Sand Point W
Water Supply: Well
Special Designation: Unknown
Other Structures: Garden Shed
Parking
Driveway: Pvt Double
Garage Spaces: 2
Garage Type: Detached
Covered Parking Spaces: 3
Total Parking Spaces: 4
Fees
Tax Year: 2021
Tax Legal Description: Kaladar Plan 32A Pt Lts43 44 Rp29R6251 Part 1 Cor
Taxes: $1,346
Highlights
Feature: Place Of Wor
Feature: Rec Centre
Feature: School Bus Route
Land
Cross Street: Flinton Rd & Clement
Municipality District: Addington Highlands
Fronting On: North
Parcel Number: 450430150
Pool: None
Sewer: Septic
Lot Depth: 162.8 Feet
Lot Frontage: 107 Feet
Acres: < .50
Zoning: Hr
Waterfront: None
Rooms
Room details for 31 Clement Street, Addington Highlands
| Type | Dimensions | Description |
|---|---|---|
| Kitchen Main | 4.80 x 3.23 | |
| Living Main | 3.48 x 5.77 | |
| Br Main | 3.40 x 3.56 | |
| Br Main | 3.71 x 3.58 | |
| Bathroom Main | 1.14 x 2.51 | 4 Pc Bath |
| Br Bsmt | 3.35 x 4.17 | |
| Br Bsmt | 3.35 x 4.75 | |
| Laundry Bsmt | 5.61 x 3.15 | |
| Bathroom Bsmt | 1.19 x 2.03 | 3 Pc Bath |
| Sunroom Main | 3.53 x 5.23 |
| XXXXXXXX | XXX XX, XXXX |
XXXX XXX XXXX |
$XXX,XXX |
| XXX XX, XXXX |
XXXXXX XXX XXXX |
$XXX,XXX |
| XXXXXXXX XXXX | XXX XX, XXXX | $425,000 XXX XXXX |
| XXXXXXXX XXXXXX | XXX XX, XXXX | $399,900 XXX XXXX |

St Patrick Catholic School
Elementary: CatholicMadoc Township Public School
Elementary: PublicTamworth Elementary School
Elementary: PublicSt Carthagh Catholic School
Elementary: CatholicNorth Addington Education Centre Public School
Elementary: PublicTweed Elementary School
Elementary: PublicGateway Community Education Centre
Secondary: PublicNorth Addington Education Centre
Secondary: PublicCentre Hastings Secondary School
Secondary: PublicMoira Secondary School
Secondary: PublicSt Theresa Catholic Secondary School
Secondary: CatholicNapanee District Secondary School
Secondary: Public

