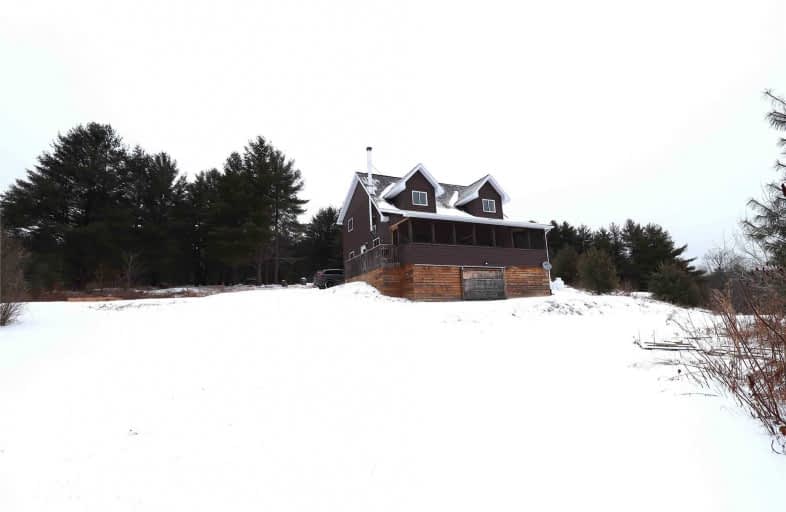Sold on Jan 28, 2020
Note: Property is not currently for sale or for rent.

-
Type: Detached
-
Style: Bungaloft
-
Size: 1500 sqft
-
Lot Size: 996 x 2251 Feet
-
Age: 6-15 years
-
Taxes: $2,516 per year
-
Days on Site: 12 Days
-
Added: Jan 16, 2020 (1 week on market)
-
Updated:
-
Last Checked: 3 months ago
-
MLS®#: X4671018
-
Listed By: Re/max hallmark first group realty ltd., brokerage
Scenic 51 Acres W/Beautiful Home On A Hilltop Overlooking Country Side. Enjoy This Quiet Year Round Retreat, Cozy Home Built In 2015, Features Open Concept Living, Dining Rm & Kitchen W/Vaulted Ceilings Finished In Pine, Walkout To Covered Screen Porch With Amazing View. Main Floor Master Bdrm, 4 Pc Bath, Mud/Laundry W/Sep Entry. 2 Bdrms & 4 Pc Bath Up. Outdoor Enthusiasts Dream, Atv Trails, Hiking & Hunting. Close To Deer Rock Lake For Boating & Fishing.
Extras
Close To Village Of Flinton, On. Includes: Fridge, Stove, Washer, Dryer, Woodstove, Exclude Hot Tub, Furniture, Propane Tank Rental
Property Details
Facts for 340 Deer Rock Lake Road, Addington Highlands
Status
Days on Market: 12
Last Status: Sold
Sold Date: Jan 28, 2020
Closed Date: May 01, 2020
Expiry Date: Jul 31, 2020
Sold Price: $380,000
Unavailable Date: Jan 28, 2020
Input Date: Jan 18, 2020
Property
Status: Sale
Property Type: Detached
Style: Bungaloft
Size (sq ft): 1500
Age: 6-15
Area: Addington Highlands
Availability Date: 60 Days/Tba
Inside
Bedrooms: 3
Bathrooms: 2
Kitchens: 1
Rooms: 6
Den/Family Room: No
Air Conditioning: None
Fireplace: Yes
Laundry Level: Main
Washrooms: 2
Utilities
Electricity: Yes
Gas: No
Cable: No
Telephone: No
Building
Basement: Part Bsmt
Heat Type: Forced Air
Heat Source: Propane
Exterior: Vinyl Siding
Water Supply Type: Drilled Well
Water Supply: Well
Special Designation: Unknown
Other Structures: Garden Shed
Parking
Driveway: Private
Garage Type: None
Covered Parking Spaces: 10
Total Parking Spaces: 10
Fees
Tax Year: 2019
Tax Legal Description: Pt Lot 25 Con 3 Kaladar Pt 1 29R5554 **
Taxes: $2,516
Highlights
Feature: Part Cleared
Feature: Wooded/Treed
Land
Cross Street: Flinton Rd/ Deer Roc
Municipality District: Addington Highlands
Fronting On: North
Parcel Number: 451450063
Pool: None
Sewer: Septic
Lot Depth: 2251 Feet
Lot Frontage: 996 Feet
Lot Irregularities: Approximately 51 Acre
Acres: 50-99.99
Waterfront: None
Rooms
Room details for 340 Deer Rock Lake Road, Addington Highlands
| Type | Dimensions | Description |
|---|---|---|
| Living Main | 4.09 x 5.10 | Open Concept, Vaulted Ceiling, W/O To Porch |
| Kitchen Main | 2.67 x 4.20 | Open Concept, Eat-In Kitchen, Vaulted Ceiling |
| Bathroom Main | - | 4 Pc Bath |
| Master Main | 3.37 x 3.65 | |
| 2nd Br 2nd | 3.64 x 4.01 | |
| 3rd Br 2nd | 2.81 x 3.64 | |
| Bathroom 2nd | - | 4 Pc Bath |
| XXXXXXXX | XXX XX, XXXX |
XXXX XXX XXXX |
$XXX,XXX |
| XXX XX, XXXX |
XXXXXX XXX XXXX |
$XXX,XXX |
| XXXXXXXX XXXX | XXX XX, XXXX | $380,000 XXX XXXX |
| XXXXXXXX XXXXXX | XXX XX, XXXX | $354,900 XXX XXXX |

St Patrick Catholic School
Elementary: CatholicMadoc Township Public School
Elementary: PublicTamworth Elementary School
Elementary: PublicSt Carthagh Catholic School
Elementary: CatholicNorth Addington Education Centre Public School
Elementary: PublicTweed Elementary School
Elementary: PublicGateway Community Education Centre
Secondary: PublicNorth Addington Education Centre
Secondary: PublicCentre Hastings Secondary School
Secondary: PublicMoira Secondary School
Secondary: PublicSt Theresa Catholic Secondary School
Secondary: CatholicNapanee District Secondary School
Secondary: Public

