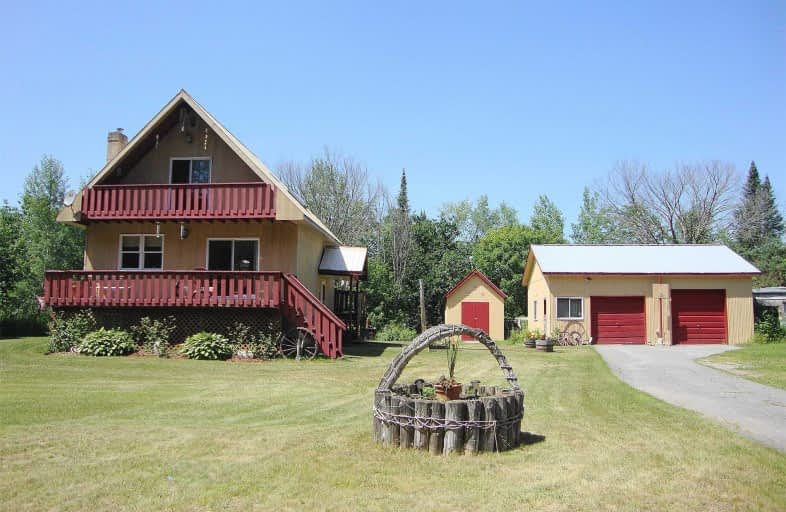Sold on Jul 13, 2019
Note: Property is not currently for sale or for rent.

-
Type: Detached
-
Style: 1 1/2 Storey
-
Size: 700 sqft
-
Lot Size: 568 x 220 Feet
-
Age: 16-30 years
-
Taxes: $1,488 per year
-
Days on Site: 5 Days
-
Added: Sep 07, 2019 (5 days on market)
-
Updated:
-
Last Checked: 3 months ago
-
MLS®#: X4512431
-
Listed By: Re/max hallmark first group realty ltd., brokerage
Nobody's Pulling Your Leg!! This Is The Correct Price For This Beautiful Chalet Style Home On Over 2 Acres! If You're Looking For A Quiet Country Setting Only A Few Miles From Town- Here It Is! Located Outside The Village Of Northbrook. Cozy Home, Nice L/R Area W/Walkout To Deck, Open Kitchen & Eating Area, Large Back Deck & Gazebo. 2 Bedrooms, 1.5 Baths, Partially Finished Rec Room Area. Det. Double Garage, Paved Driveway, No Neighbours. Well Maintained Home
Extras
Metal Roof. Incl: Fridge, Stove, Stackable Washer & Dryer, Water Filter, Gazebo On Deck, All Window Coverings And Blinds. Basement Area Rugs, Oil Tank 2010. Excl: Downstairs Fridge, L/R Area Rugs.
Property Details
Facts for 379 Glastonbury Road, Addington Highlands
Status
Days on Market: 5
Last Status: Sold
Sold Date: Jul 13, 2019
Closed Date: Sep 30, 2019
Expiry Date: Jan 08, 2020
Sold Price: $200,000
Unavailable Date: Jul 13, 2019
Input Date: Jul 09, 2019
Prior LSC: Listing with no contract changes
Property
Status: Sale
Property Type: Detached
Style: 1 1/2 Storey
Size (sq ft): 700
Age: 16-30
Area: Addington Highlands
Availability Date: 90 Days/Tba
Inside
Bedrooms: 2
Bathrooms: 2
Kitchens: 1
Rooms: 8
Den/Family Room: No
Air Conditioning: None
Fireplace: No
Laundry Level: Lower
Central Vacuum: N
Washrooms: 2
Utilities
Electricity: Yes
Gas: No
Cable: No
Telephone: Yes
Building
Basement: Full
Basement 2: Part Fin
Heat Type: Forced Air
Heat Source: Oil
Exterior: Other
Water Supply Type: Drilled Well
Water Supply: Well
Special Designation: Unknown
Other Structures: Garden Shed
Parking
Driveway: Pvt Double
Garage Spaces: 2
Garage Type: Detached
Covered Parking Spaces: 4
Total Parking Spaces: 6
Fees
Tax Year: 2019
Tax Legal Description: Pt Lt 26 Conc 9 Kaladar Pt 1 29R6520**
Taxes: $1,488
Land
Cross Street: Glastonbury Rd & Hig
Municipality District: Addington Highlands
Fronting On: North
Parcel Number: 451480072
Pool: None
Sewer: Septic
Lot Depth: 220 Feet
Lot Frontage: 568 Feet
Acres: 2-4.99
Waterfront: None
Rooms
Room details for 379 Glastonbury Road, Addington Highlands
| Type | Dimensions | Description |
|---|---|---|
| Dining Main | 3.55 x 2.44 | W/O To Deck, Vinyl Floor |
| Kitchen Main | 3.40 x 2.15 | Open Concept, Vinyl Floor |
| Living Main | 3.50 x 7.03 | W/O To Deck |
| Master 2nd | 5.43 x 3.48 | W/O To Balcony, Closet |
| 2nd Br 2nd | 5.21 x 2.44 | Closet |
| Rec Lower | 6.26 x 3.04 | |
| Other Lower | 4.38 x 2.56 | |
| Laundry Lower | 2.82 x 2.60 |
| XXXXXXXX | XXX XX, XXXX |
XXXX XXX XXXX |
$XXX,XXX |
| XXX XX, XXXX |
XXXXXX XXX XXXX |
$XXX,XXX |
| XXXXXXXX XXXX | XXX XX, XXXX | $200,000 XXX XXXX |
| XXXXXXXX XXXXXX | XXX XX, XXXX | $209,900 XXX XXXX |

St Patrick Catholic School
Elementary: CatholicClarendon Central Public School
Elementary: PublicLand O Lakes Public School
Elementary: PublicTamworth Elementary School
Elementary: PublicSt Carthagh Catholic School
Elementary: CatholicNorth Addington Education Centre Public School
Elementary: PublicGateway Community Education Centre
Secondary: PublicNorth Addington Education Centre
Secondary: PublicGranite Ridge Education Centre Secondary School
Secondary: PublicCentre Hastings Secondary School
Secondary: PublicSt Theresa Catholic Secondary School
Secondary: CatholicNapanee District Secondary School
Secondary: Public

