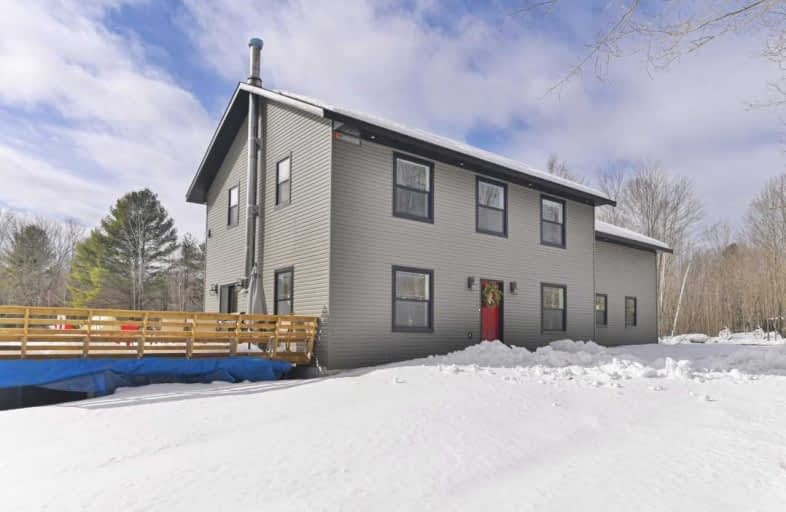Sold on Mar 17, 2021
Note: Property is not currently for sale or for rent.

-
Type: Detached
-
Style: 2-Storey
-
Lot Size: 2545.86 x 4047.2 Feet
-
Age: No Data
-
Taxes: $4,656 per year
-
Days on Site: 5 Days
-
Added: Mar 11, 2021 (5 days on market)
-
Updated:
-
Last Checked: 3 months ago
-
MLS®#: X5149284
-
Listed By: Royal lepage proalliance realty, brokerage
Built In 2019, This 4 Bdrm, 2.5 Bath Stunner Has Everything You Need! Open Concept Kitchen/Dining/Living With Corner Pantry/Coffee Nook Provides Plenty Of Storage Space. The 2nd Family Room Upstairs Could Be Office Space/5th Bedroom. 2 Car Att Garage Leaves Lots Of Room For Parking. The Wood Fireplace & Baseboard Heat Will Keep You Tasty In Winter Months & There Will Be No Shortage Of Privacy As You Cool Down In The Pool Or Play In Your 237 Aces Of Land.
Property Details
Facts for 586 Clark Line Road, Addington Highlands
Status
Days on Market: 5
Last Status: Sold
Sold Date: Mar 17, 2021
Closed Date: May 06, 2021
Expiry Date: Aug 11, 2021
Sold Price: $950,000
Unavailable Date: Mar 17, 2021
Input Date: Mar 12, 2021
Prior LSC: Listing with no contract changes
Property
Status: Sale
Property Type: Detached
Style: 2-Storey
Area: Addington Highlands
Availability Date: Flexible
Inside
Bedrooms: 4
Bathrooms: 3
Kitchens: 1
Rooms: 12
Den/Family Room: Yes
Air Conditioning: None
Fireplace: Yes
Washrooms: 3
Building
Basement: Crawl Space
Basement 2: Unfinished
Heat Type: Baseboard
Heat Source: Electric
Exterior: Vinyl Siding
Water Supply: Well
Special Designation: Unknown
Parking
Driveway: Private
Garage Spaces: 2
Garage Type: Detached
Covered Parking Spaces: 10
Total Parking Spaces: 12
Fees
Tax Year: 2020
Tax Legal Description: Lt 25 Con 2 Kaladar; Addington Highlands
Taxes: $4,656
Land
Cross Street: Flinton Rd And Clark
Municipality District: Addington Highlands
Fronting On: West
Parcel Number: 451460094
Pool: Abv Grnd
Sewer: Septic
Lot Depth: 4047.2 Feet
Lot Frontage: 2545.86 Feet
Acres: 100+
Rooms
Room details for 586 Clark Line Road, Addington Highlands
| Type | Dimensions | Description |
|---|---|---|
| Living Main | 3.66 x 4.88 | |
| Kitchen Main | 3.05 x 3.96 | |
| Dining Main | 4.88 x 5.79 | |
| Bathroom Main | - | 2 Pc Bath |
| Laundry Main | 2.13 x 1.52 | |
| Br 2nd | 3.35 x 4.88 | 4 Pc Ensuite |
| 2nd Br 2nd | 2.74 x 3.05 | |
| 3rd Br 2nd | 2.74 x 3.05 | |
| 4th Br 2nd | 2.74 x 3.05 | |
| Bathroom 2nd | - | 5 Pc Bath |
| Great Rm 2nd | 3.96 x 6.71 | |
| Office 2nd | 2.74 x 3.05 |
| XXXXXXXX | XXX XX, XXXX |
XXXX XXX XXXX |
$XXX,XXX |
| XXX XX, XXXX |
XXXXXX XXX XXXX |
$XXX,XXX |
| XXXXXXXX XXXX | XXX XX, XXXX | $950,000 XXX XXXX |
| XXXXXXXX XXXXXX | XXX XX, XXXX | $899,900 XXX XXXX |

St Patrick Catholic School
Elementary: CatholicMadoc Township Public School
Elementary: PublicSt Carthagh Catholic School
Elementary: CatholicNorth Addington Education Centre Public School
Elementary: PublicTweed Elementary School
Elementary: PublicMadoc Public School
Elementary: PublicGateway Community Education Centre
Secondary: PublicNorth Addington Education Centre
Secondary: PublicCentre Hastings Secondary School
Secondary: PublicMoira Secondary School
Secondary: PublicSt Theresa Catholic Secondary School
Secondary: CatholicNapanee District Secondary School
Secondary: Public

