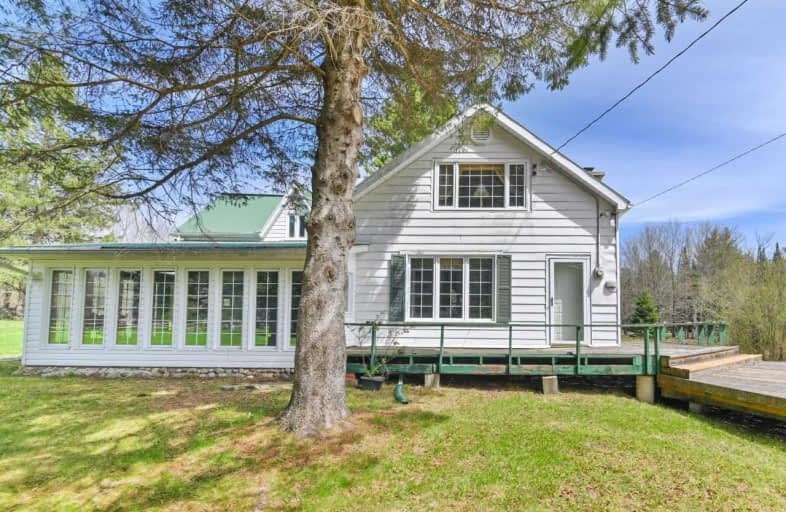Sold on May 12, 2021
Note: Property is not currently for sale or for rent.

-
Type: Detached
-
Style: 2-Storey
-
Lot Size: 510 x 2305.6 Feet
-
Age: No Data
-
Taxes: $1,936 per year
-
Days on Site: 8 Days
-
Added: May 04, 2021 (1 week on market)
-
Updated:
-
Last Checked: 3 months ago
-
MLS®#: X5222043
-
Listed By: Royal lepage proalliance realty, brokerage
A Home Away From A Hectic City Life To An Idyllic One In This Historical 1855 Log House With Original Hand Hewn Beams. This Home Is The Perfect Combination For Year Round Family Living Or Your Weekend Gateway Retreat. The Home Offers 3 Bedroom, 2 Bathrooms, An Open Plan Country Kitchen, And A Spacious Sunroom Wrapped In Ceiling To Floor Windows, Marrying The Inside With The Outside Views Of Your 26 Acres Of Land. Come Check It Out!!
Property Details
Facts for 827 Clark Line Road, Addington Highlands
Status
Days on Market: 8
Last Status: Sold
Sold Date: May 12, 2021
Closed Date: Jul 15, 2021
Expiry Date: Oct 31, 2021
Sold Price: $516,100
Unavailable Date: May 12, 2021
Input Date: May 05, 2021
Property
Status: Sale
Property Type: Detached
Style: 2-Storey
Area: Addington Highlands
Availability Date: Tbd
Inside
Bedrooms: 4
Bathrooms: 1
Kitchens: 1
Rooms: 9
Den/Family Room: Yes
Air Conditioning: None
Fireplace: Yes
Washrooms: 1
Building
Basement: Sep Entrance
Basement 2: Unfinished
Heat Type: Other
Heat Source: Other
Exterior: Alum Siding
Exterior: Vinyl Siding
Water Supply: Well
Special Designation: Unknown
Parking
Driveway: Private
Garage Spaces: 2
Garage Type: Detached
Covered Parking Spaces: 8
Total Parking Spaces: 10
Fees
Tax Year: 2020
Tax Legal Description: Part Of Lot 27 Concession 3 Kaladar, Part 1 Plan 2
Taxes: $1,936
Land
Cross Street: Freeburn Rd And Clar
Municipality District: Addington Highlands
Fronting On: East
Parcel Number: 451450235
Pool: None
Sewer: Septic
Lot Depth: 2305.6 Feet
Lot Frontage: 510 Feet
Acres: 25-49.99
Rooms
Room details for 827 Clark Line Road, Addington Highlands
| Type | Dimensions | Description |
|---|---|---|
| Living Main | 5.49 x 7.62 | |
| Den Main | 5.79 x 4.27 | |
| Kitchen Main | 5.18 x 3.96 | |
| Laundry Main | 5.79 x 396.00 | |
| Bathroom Main | - | 3 Pc Bath |
| Br 2nd | 3.96 x 3.05 | |
| Br 2nd | 4.57 x 3.35 | |
| Br 2nd | 3.96 x 3.96 | |
| Bathroom 2nd | 1.83 x 1.52 | 2 Pc Bath |
| XXXXXXXX | XXX XX, XXXX |
XXXX XXX XXXX |
$XXX,XXX |
| XXX XX, XXXX |
XXXXXX XXX XXXX |
$XXX,XXX | |
| XXXXXXXX | XXX XX, XXXX |
XXXX XXX XXXX |
$XXX,XXX |
| XXX XX, XXXX |
XXXXXX XXX XXXX |
$XXX,XXX |
| XXXXXXXX XXXX | XXX XX, XXXX | $139,900 XXX XXXX |
| XXXXXXXX XXXXXX | XXX XX, XXXX | $569,800 XXX XXXX |
| XXXXXXXX XXXX | XXX XX, XXXX | $516,100 XXX XXXX |
| XXXXXXXX XXXXXX | XXX XX, XXXX | $429,900 XXX XXXX |

St Patrick Catholic School
Elementary: CatholicMadoc Township Public School
Elementary: PublicSt Carthagh Catholic School
Elementary: CatholicNorth Addington Education Centre Public School
Elementary: PublicTweed Elementary School
Elementary: PublicMadoc Public School
Elementary: PublicGateway Community Education Centre
Secondary: PublicNorth Addington Education Centre
Secondary: PublicCentre Hastings Secondary School
Secondary: PublicMoira Secondary School
Secondary: PublicSt Theresa Catholic Secondary School
Secondary: CatholicNapanee District Secondary School
Secondary: Public

