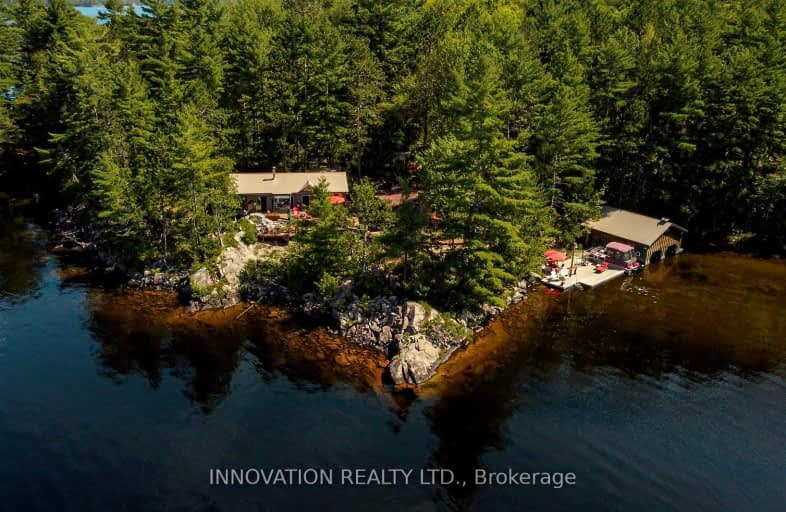Car-Dependent
- Almost all errands require a car.
Somewhat Bikeable
- Almost all errands require a car.

Clarendon Central Public School
Elementary: PublicHermon Public School
Elementary: PublicMadoc Township Public School
Elementary: PublicLand O Lakes Public School
Elementary: PublicPalmer Rapids Public School
Elementary: PublicNorth Addington Education Centre Public School
Elementary: PublicNorth Addington Education Centre
Secondary: PublicGranite Ridge Education Centre Secondary School
Secondary: PublicOpeongo High School
Secondary: PublicMadawaska Valley District High School
Secondary: PublicNorth Hastings High School
Secondary: PublicCentre Hastings Secondary School
Secondary: Public-
Coe Hill Hide Away Primitive Grill
2173 Hwy 620, Wollaston, ON K0L 1P0 48.1km -
Bancroft Eatery and Brew Pub
4 Bridge Street W, Bancroft, ON K0L 49.6km -
The Granite
45 Bridge Street W, Bancroft, ON K0L 1C0 49.73km
-
Rosie’s Cafe & General Store
22353 Highway 41, Denbigh, ON K0H 1L0 18.74km -
Cardinal Café + Shop
14153 Road 38, Sharbot Lake, ON K0H 2P0 45.71km -
The Monarch Cafe & The Milkweed
5548 Highway 620, Coe Hill, ON K0L 1P0 48.57km
-
Lakeside inn
14276 Highway 41, Cloyne, ON K0H 1K0 16.1km -
Bon Echo Hotel
Cloyne, ON K0H 16.21km -
Greco Pizza Xpress
14222 Highway 41, Cloyne, ON K0H 1K0 16.35km
-
No Frills
680 Obrien Road, Renfrew, ON K7V 3Z4 73.05km -
Canadian Tire
341 Hastings Street N, Bancroft, ON K0L 1C0 47.19km -
Stedman's V & S Department Store
32 Hastings N, Bancroft, ON K0L 1C0 49.66km
-
North Of 7 Restaurant & Plevna Freshmart
7325 Highway 506, Frontenac County, ON K0H 19.83km -
Freshmart
7325 Highway 506, North Frontenac, ON K0H 1A0 19.95km -
Gray's Grocery
RR 2, Sharbot Lake, ON K0H 2P0 45.71km
-
LCBO
Highway 7, Havelock, ON K0L 1Z0 75.99km
-
Cloyne Shell & General Store
14265 ON-41, Cloyne, ON K0H 1K0 14.99km -
Holden's Hearth At Home
14226 41 Hwy, Cloyne, ON K0H 1K0 16.28km -
Rosie’s Cafe & General Store
22353 Highway 41, Denbigh, ON K0H 1L0 18.74km
-
O'brien Theatre
334 Raglan Street S, Renfrew, ON K7V 1R5 71.39km
-
Hastings Highlands Public Library
33011 Highway 62, Maynooth, ON K0L 2S0 62.51km -
Marmora Public Library
37 Forsyth St, Marmora, ON K0K 2M0 63.73km
-
Quinte Healthcare
1H Manor Lane, Bancroft, ON K0L 1C0 50.34km
-
BMO Bank of Montreal
12265 Hwy 41, Northbrook ON K0H 2G0 25.9km -
TD Canada Trust ATM
12258 Hwy 41, Northbrook ON K0H 2G0 25.91km -
TD Bank Financial Group
12258 Hwy 41, Northbrook ON K0H 2G0 25.96km


