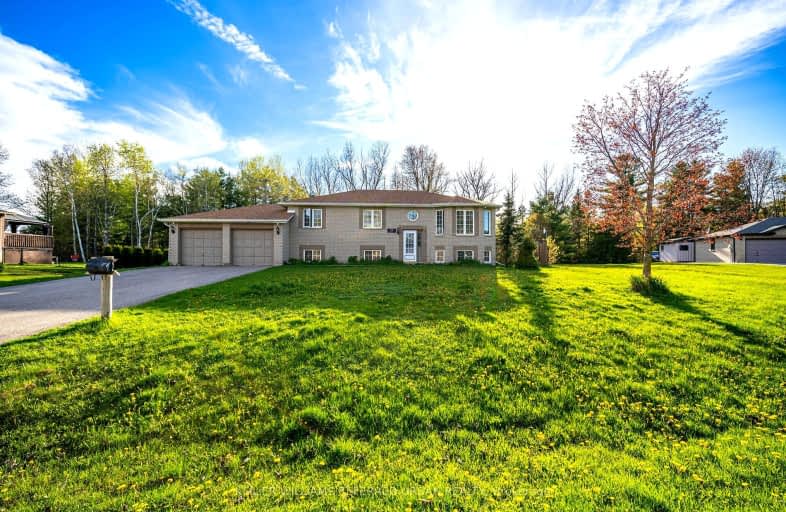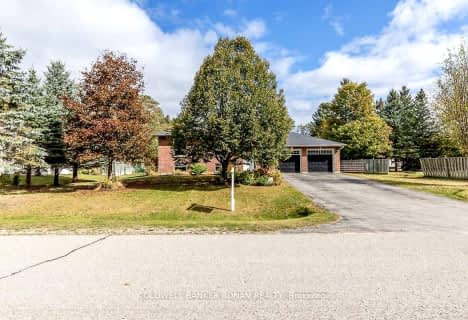Car-Dependent
- Almost all errands require a car.
Somewhat Bikeable
- Most errands require a car.

Académie La Pinède
Elementary: PublicÉÉC Marguerite-Bourgeois-Borden
Elementary: CatholicPine River Elementary School
Elementary: PublicNew Lowell Central Public School
Elementary: PublicTosorontio Central Public School
Elementary: PublicOur Lady of Grace School
Elementary: CatholicAlliston Campus
Secondary: PublicStayner Collegiate Institute
Secondary: PublicNottawasaga Pines Secondary School
Secondary: PublicSt Joan of Arc High School
Secondary: CatholicBear Creek Secondary School
Secondary: PublicBanting Memorial District High School
Secondary: Public-
Old Everett Park
Everett ON L0M 1J0 8.71km -
Dog Park
Angus ON 9.8km -
Peacekeepers Park
Angus ON 10.51km
-
BMO Bank of Montreal
36 El Alamein Rd W, Borden ON L0M 1C0 7.98km -
RBC Royal Bank
4 King St N, Alliston ON L9R 1L9 14.94km -
TD Canada Trust Branch and ATM
6 Victoria St W, Alliston ON L9R 1S8 15.19km









