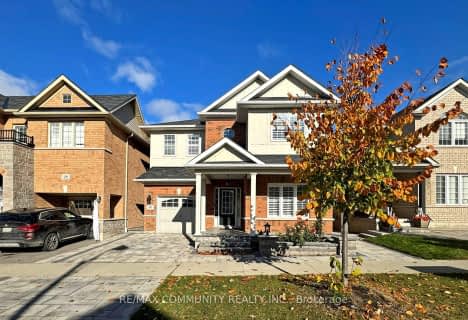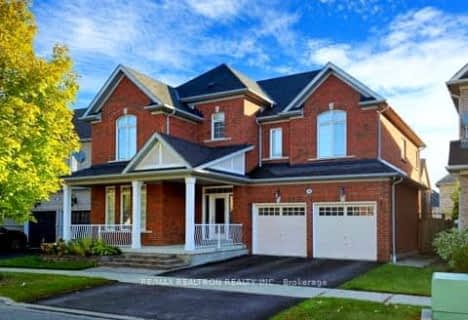Car-Dependent
- Most errands require a car.
35
/100
Some Transit
- Most errands require a car.
38
/100
Bikeable
- Some errands can be accomplished on bike.
51
/100

Unnamed Mulberry Meadows Public School
Elementary: Public
1.98 km
St Teresa of Calcutta Catholic School
Elementary: Catholic
2.86 km
Romeo Dallaire Public School
Elementary: Public
0.18 km
Michaëlle Jean Public School
Elementary: Public
0.98 km
St Josephine Bakhita Catholic Elementary School
Elementary: Catholic
1.75 km
da Vinci Public School Elementary Public School
Elementary: Public
1.46 km
Archbishop Denis O'Connor Catholic High School
Secondary: Catholic
4.54 km
All Saints Catholic Secondary School
Secondary: Catholic
3.78 km
Donald A Wilson Secondary School
Secondary: Public
3.85 km
Notre Dame Catholic Secondary School
Secondary: Catholic
1.98 km
Ajax High School
Secondary: Public
6.02 km
J Clarke Richardson Collegiate
Secondary: Public
2.01 km
-
Baycliffe Park
67 Baycliffe Dr, Whitby ON L1P 1W7 2.89km -
Country Lane Park
Whitby ON 3.53km -
Whitby Soccer Dome
695 ROSSLAND Rd W, Whitby ON 3.85km
-
RBC Royal Bank
2 Harwood Ave S (Hwy 2), Ajax ON L1S 7L8 4.38km -
TD Bank Financial Group
15 Westney Rd N (Kingston Rd), Ajax ON L1T 1P4 4.88km -
TD Canada Trust Branch and ATM
3050 Garden St, Whitby ON L1R 2G7 5.61km









