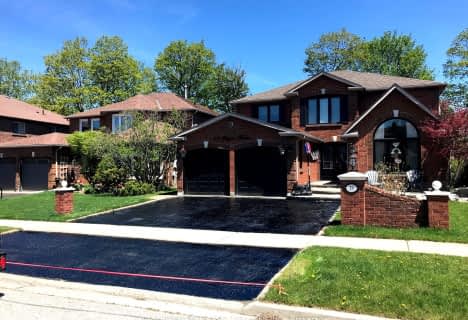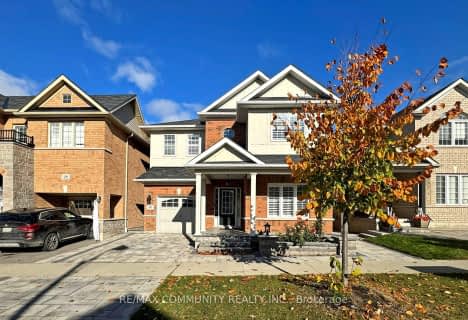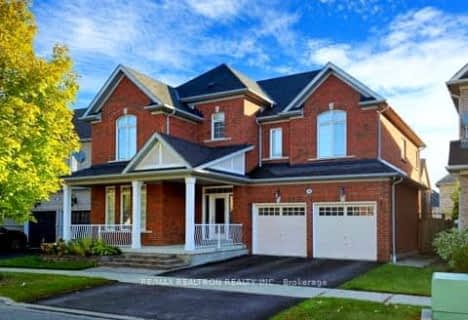Somewhat Walkable
- Some errands can be accomplished on foot.
59
/100
Some Transit
- Most errands require a car.
41
/100
Bikeable
- Some errands can be accomplished on bike.
55
/100

Dr Roberta Bondar Public School
Elementary: Public
0.72 km
St Teresa of Calcutta Catholic School
Elementary: Catholic
0.50 km
St André Bessette Catholic School
Elementary: Catholic
0.94 km
Lester B Pearson Public School
Elementary: Public
0.88 km
St Catherine of Siena Catholic School
Elementary: Catholic
0.37 km
Nottingham Public School
Elementary: Public
0.80 km
École secondaire Ronald-Marion
Secondary: Public
3.88 km
Archbishop Denis O'Connor Catholic High School
Secondary: Catholic
2.50 km
Notre Dame Catholic Secondary School
Secondary: Catholic
1.05 km
Ajax High School
Secondary: Public
4.07 km
J Clarke Richardson Collegiate
Secondary: Public
1.04 km
Pickering High School
Secondary: Public
2.77 km
-
Whitby Soccer Dome
695 ROSSLAND Rd W, Whitby ON 5.92km -
Ajax Waterfront
6.36km -
Country Lane Park
Whitby ON 6.17km
-
TD Canada Trust Branch and ATM
83 Williamson Dr W, Ajax ON L1T 0K9 1km -
JMS Atms Inc
71 Old Kingston Rd, Ajax ON L1T 3A6 3.13km -
CIBC
1895 Glenanna Rd (at Kingston Rd.), Pickering ON L1V 7K1 5.89km










