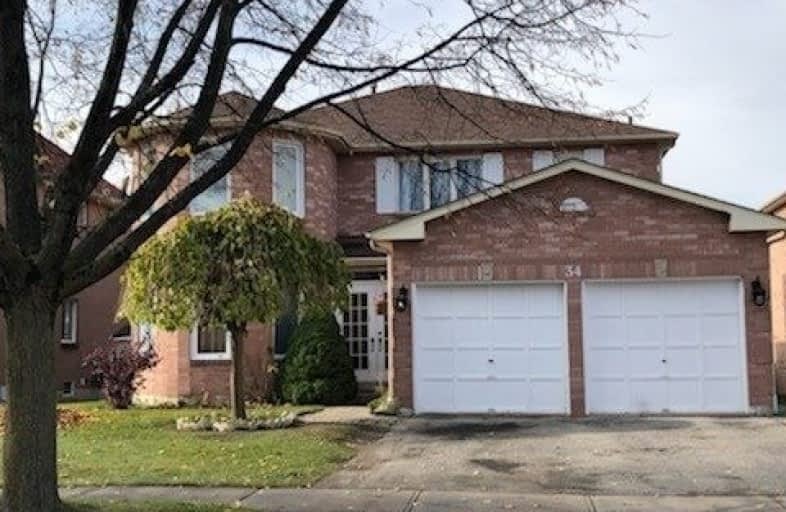Note: Property is not currently for sale or for rent.

-
Type: Detached
-
Style: 2-Storey
-
Lease Term: Short Term
-
Possession: No Data
-
All Inclusive: N
-
Lot Size: 49.87 x 121.39 Feet
-
Age: No Data
-
Days on Site: 28 Days
-
Added: Dec 27, 2019 (4 weeks on market)
-
Updated:
-
Last Checked: 2 months ago
-
MLS®#: E4645147
-
Listed By: Sutton group-heritage realty inc., brokerage
Short Term Rental!! A 2830 Sq Ft Home In Family Friendly Neighborhood. 50 Ft Lot Backing Onto A Ravine/Green Space. 4 Spacious B/Rms, Master W/Grand Dble Door Entrance. Live & Work In This Executive Style Home With Sep. Office.Min. Walk To Schools, Shopping, Transit,Comm. Center. Available 1st January 2020, Main And Second Floor Only. Basement Not Included In The Rent.
Extras
Fridge, Stove, Dishwasher, Washer, Dryer
Property Details
Facts for 34 Bray Drive, Ajax
Status
Days on Market: 28
Last Status: Terminated
Sold Date: May 23, 2025
Closed Date: Nov 30, -0001
Expiry Date: Feb 29, 2020
Unavailable Date: Dec 27, 2019
Input Date: Nov 29, 2019
Property
Status: Lease
Property Type: Detached
Style: 2-Storey
Area: Ajax
Community: Central
Inside
Bedrooms: 4
Bathrooms: 3
Kitchens: 1
Rooms: 10
Den/Family Room: Yes
Air Conditioning: Central Air
Fireplace: Yes
Laundry: Ensuite
Laundry Level: Main
Washrooms: 3
Utilities
Utilities Included: N
Building
Basement: None
Basement 2: Other
Heat Type: Forced Air
Heat Source: Gas
Exterior: Brick
Private Entrance: Y
Water Supply: Municipal
Special Designation: Unknown
Parking
Driveway: Private
Parking Included: Yes
Garage Spaces: 2
Garage Type: Attached
Covered Parking Spaces: 2
Total Parking Spaces: 4
Fees
Cable Included: No
Central A/C Included: Yes
Common Elements Included: No
Heating Included: No
Hydro Included: No
Water Included: No
Land
Cross Street: Rossland/Westney
Municipality District: Ajax
Fronting On: North
Pool: None
Sewer: Sewers
Lot Depth: 121.39 Feet
Lot Frontage: 49.87 Feet
Payment Frequency: Monthly
Rooms
Room details for 34 Bray Drive, Ajax
| Type | Dimensions | Description |
|---|---|---|
| Living Main | 3.66 x 4.70 | Laminate, Window |
| Dining Main | 3.61 x 3.97 | Laminate, Large Window |
| Family Main | 3.63 x 4.90 | Laminate, Fireplace, Large Window |
| Office Main | 2.95 x 3.66 | Laminate, Window |
| Kitchen Main | 3.18 x 3.65 | Laminate, O/Looks Backyard |
| Breakfast Main | 3.07 x 4.88 | Laminate, W/O To Yard |
| Master 2nd | 4.39 x 6.70 | Laminate, W/I Closet, 4 Pc Ensuite |
| 2nd Br 2nd | 3.34 x 3.72 | Laminate, Closet, Window |
| 3rd Br 2nd | 3.54 x 3.67 | Laminate, Closet, Window |
| 4th Br 2nd | 2.73 x 3.53 | Laminate, Closet, Window |
| XXXXXXXX | XXX XX, XXXX |
XXXX XXX XXXX |
$XXX,XXX |
| XXX XX, XXXX |
XXXXXX XXX XXXX |
$XXX,XXX | |
| XXXXXXXX | XXX XX, XXXX |
XXXXXXX XXX XXXX |
|
| XXX XX, XXXX |
XXXXXX XXX XXXX |
$X,XXX | |
| XXXXXXXX | XXX XX, XXXX |
XXXXXXX XXX XXXX |
|
| XXX XX, XXXX |
XXXXXX XXX XXXX |
$X,XXX | |
| XXXXXXXX | XXX XX, XXXX |
XXXXXXX XXX XXXX |
|
| XXX XX, XXXX |
XXXXXX XXX XXXX |
$XXX,XXX | |
| XXXXXXXX | XXX XX, XXXX |
XXXXXXX XXX XXXX |
|
| XXX XX, XXXX |
XXXXXX XXX XXXX |
$XXX,XXX |
| XXXXXXXX XXXX | XXX XX, XXXX | $827,000 XXX XXXX |
| XXXXXXXX XXXXXX | XXX XX, XXXX | $829,000 XXX XXXX |
| XXXXXXXX XXXXXXX | XXX XX, XXXX | XXX XXXX |
| XXXXXXXX XXXXXX | XXX XX, XXXX | $2,500 XXX XXXX |
| XXXXXXXX XXXXXXX | XXX XX, XXXX | XXX XXXX |
| XXXXXXXX XXXXXX | XXX XX, XXXX | $2,700 XXX XXXX |
| XXXXXXXX XXXXXXX | XXX XX, XXXX | XXX XXXX |
| XXXXXXXX XXXXXX | XXX XX, XXXX | $839,000 XXX XXXX |
| XXXXXXXX XXXXXXX | XXX XX, XXXX | XXX XXXX |
| XXXXXXXX XXXXXX | XXX XX, XXXX | $879,000 XXX XXXX |

Dr Roberta Bondar Public School
Elementary: PublicSt Teresa of Calcutta Catholic School
Elementary: CatholicApplecroft Public School
Elementary: PublicSt Jude Catholic School
Elementary: CatholicSt Catherine of Siena Catholic School
Elementary: CatholicTerry Fox Public School
Elementary: PublicÉcole secondaire Ronald-Marion
Secondary: PublicArchbishop Denis O'Connor Catholic High School
Secondary: CatholicNotre Dame Catholic Secondary School
Secondary: CatholicAjax High School
Secondary: PublicJ Clarke Richardson Collegiate
Secondary: PublicPickering High School
Secondary: Public- 3 bath
- 4 bed
14 Bignell Crescent, Ajax, Ontario • L1Z 0P6 • Northeast Ajax


