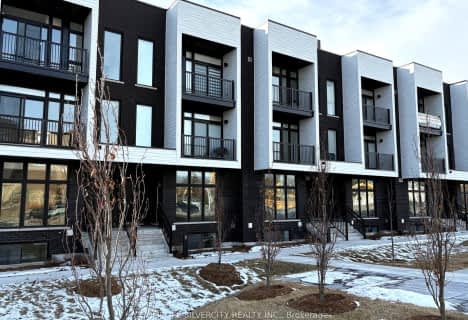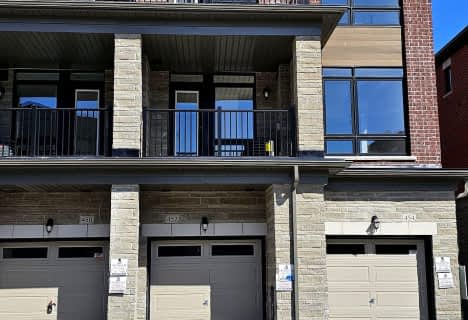Car-Dependent
- Most errands require a car.
37
/100
Some Transit
- Most errands require a car.
38
/100
Bikeable
- Some errands can be accomplished on bike.
58
/100

Lord Elgin Public School
Elementary: Public
1.79 km
Bolton C Falby Public School
Elementary: Public
1.06 km
St Bernadette Catholic School
Elementary: Catholic
0.92 km
Cadarackque Public School
Elementary: Public
1.43 km
Southwood Park Public School
Elementary: Public
1.63 km
Carruthers Creek Public School
Elementary: Public
1.01 km
Archbishop Denis O'Connor Catholic High School
Secondary: Catholic
1.47 km
Donald A Wilson Secondary School
Secondary: Public
5.99 km
Notre Dame Catholic Secondary School
Secondary: Catholic
4.33 km
Ajax High School
Secondary: Public
0.72 km
J Clarke Richardson Collegiate
Secondary: Public
4.22 km
Pickering High School
Secondary: Public
4.15 km
-
Lakeside Community Park
2.44km -
Ajax Waterfront
2.54km -
Fallingbrook Park
8.55km
-
RBC Royal Bank
320 Harwood Ave S (Hardwood And Bayly), Ajax ON L1S 2J1 1.07km -
TD Bank Financial Group
75 Bayly St W (Bayly and Harwood), Ajax ON L1S 7K7 1.31km -
TD Bank Financial Group
404 Dundas St W, Whitby ON L1N 2M7 5.91km




