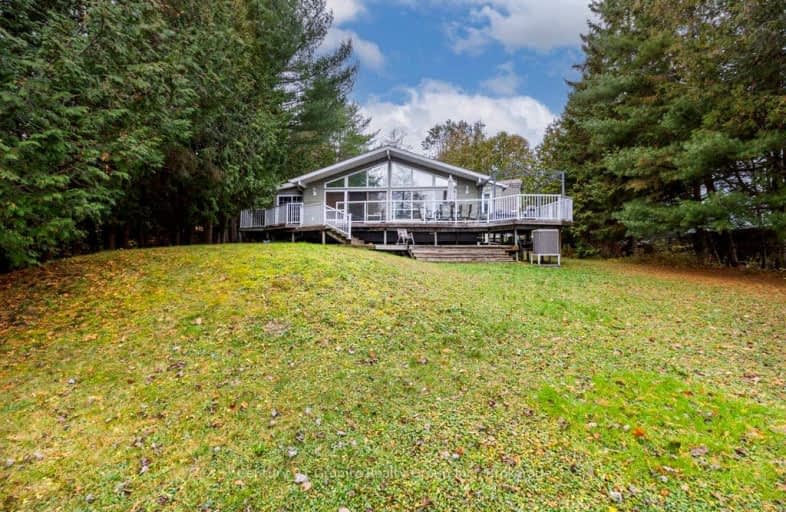Car-Dependent
- Almost all errands require a car.
5
/100
Somewhat Bikeable
- Most errands require a car.
28
/100

Irwin Memorial Public School
Elementary: Public
29.80 km
Ridgewood Public School
Elementary: Public
50.73 km
Stuart W Baker Elementary School
Elementary: Public
19.89 km
J Douglas Hodgson Elementary School
Elementary: Public
19.99 km
Archie Stouffer Elementary School
Elementary: Public
21.32 km
Riverside Public School
Elementary: Public
40.18 km
St Dominic Catholic Secondary School
Secondary: Catholic
43.14 km
Haliburton Highland Secondary School
Secondary: Public
20.18 km
Fenelon Falls Secondary School
Secondary: Public
65.43 km
Bracebridge and Muskoka Lakes Secondary School
Secondary: Public
45.25 km
Huntsville High School
Secondary: Public
42.34 km
Trillium Lakelands' AETC's
Secondary: Public
45.01 km
-
Centennial Park
Dorset ON P0A 1E0 17.77km -
Dorset Lookout Tower
1191 Dorset Scenic Tower Rd, Lake of Bays ON 18.14km -
Dorset Pavillion
Main St, Dorset ON 19.29km
-
TD Bank
14 Water St, Minden ON 21.02km -
BMO Bank of Montreal
194 Highland St, Haliburton ON K0M 1S0 21.04km -
C B C
Skyline Dr, Haliburton ON K0M 1S0 21.11km


