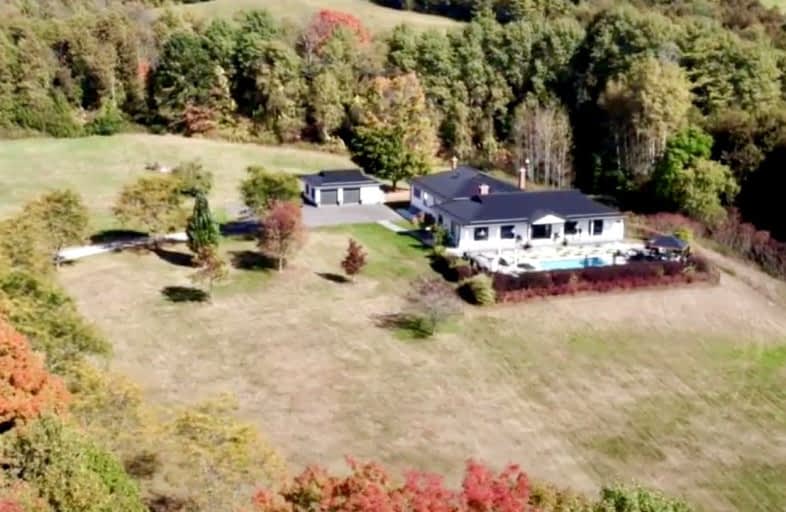Car-Dependent
- Almost all errands require a car.
Somewhat Bikeable
- Almost all errands require a car.

Merwin Greer School
Elementary: PublicSt. Joseph Catholic Elementary School
Elementary: CatholicBaltimore Public School
Elementary: PublicSt. Mary Catholic Elementary School
Elementary: CatholicGrafton Public School
Elementary: PublicC R Gummow School
Elementary: PublicPeterborough Collegiate and Vocational School
Secondary: PublicPort Hope High School
Secondary: PublicKenner Collegiate and Vocational Institute
Secondary: PublicHoly Cross Catholic Secondary School
Secondary: CatholicSt. Mary Catholic Secondary School
Secondary: CatholicCobourg Collegiate Institute
Secondary: Public-
Jubalee Beach Park
Rte 3, Grafton ON K0K 2G0 10.28km -
Cobourg Conservation Area
700 William St, Cobourg ON K9A 4X5 11.91km -
Cobourg Dog Park
520 William St, Cobourg ON K9A 0K1 11.98km
-
HODL Bitcoin ATM - Shell
1154 Division St, Cobourg ON K9A 5Y5 10.67km -
TD Canada Trust ATM
990 Division St, Cobourg ON K9A 5J5 10.87km -
CIBC
500 Division St, Cobourg ON K9A 3S4 11.81km









