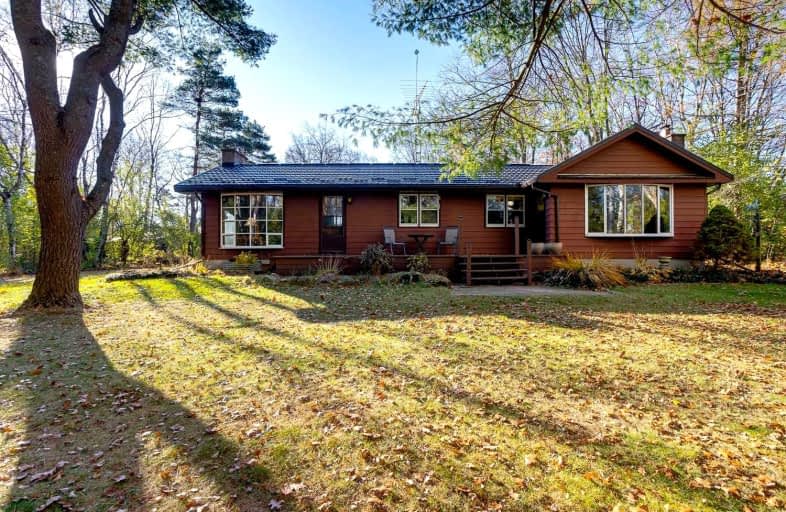Sold on Dec 10, 2022
Note: Property is not currently for sale or for rent.

-
Type: Detached
-
Style: Bungalow
-
Size: 1500 sqft
-
Lot Size: 812.33 x 815.98 Feet
-
Age: 31-50 years
-
Taxes: $3,957 per year
-
Days on Site: 32 Days
-
Added: Nov 08, 2022 (1 month on market)
-
Updated:
-
Last Checked: 2 hours ago
-
MLS®#: X5820376
-
Listed By: Re/max lakeshore realty inc., brokerage
Simply Unique, This One Of A Kind Home And Property Is Being Offered For The First Time, A True Opportunity For A Special Buyer Looking For Something A Little Out Of The Ordinary. This Charming Bungalow Is Nestled On Over 9+ Acres Of Complete Privacy And Space, A True Sense Of Tranquility And Peace. The Interior Is Preserved And Lovingly Maintained For Many Decades, Filled With Character And Features You Will Fall In Love With Immediately. A Modern Layout For A Home Of Its Era, The Open Concept Main Floor With Vaulted Post And Beam Living Room Is Cozy And Open To The Dining/Kitchen. Everything You Need All On One Level, With 3 Bedrooms, Butlers Pantry, Mudroom Entry/Laundry And Plenty Of Functional Storage. The Lower Level Remains Unfinished, Ideal For The Potential Of Additional Living Space Should You Require. Close Proximity To Northumberland Forest, Rice Lake, Snowmobile & Atv Routes And Cross Country Walking Trails.
Extras
Outbuildings Ideal For A Hobbyist Or Potential To Grow Your Own Homestead, Previously Used For Horses With Access To Trail Riding. Whatever You Envision Is Possible Here, Bring Your Own Creativity To Light And Make This House Your Home!
Property Details
Facts for 1029 Bowmanton Road, Alnwick/Haldimand
Status
Days on Market: 32
Last Status: Sold
Sold Date: Dec 10, 2022
Closed Date: Jan 05, 2023
Expiry Date: Feb 08, 2023
Sold Price: $800,000
Unavailable Date: Dec 10, 2022
Input Date: Nov 08, 2022
Property
Status: Sale
Property Type: Detached
Style: Bungalow
Size (sq ft): 1500
Age: 31-50
Area: Alnwick/Haldimand
Community: Rural Alnwick/Haldimand
Availability Date: Immediate/Tba
Inside
Bedrooms: 3
Bathrooms: 2
Kitchens: 1
Rooms: 6
Den/Family Room: Yes
Air Conditioning: Central Air
Fireplace: Yes
Laundry Level: Main
Central Vacuum: N
Washrooms: 2
Utilities
Electricity: Yes
Gas: No
Cable: No
Telephone: Yes
Building
Basement: Full
Basement 2: Unfinished
Heat Type: Forced Air
Heat Source: Other
Exterior: Alum Siding
Exterior: Wood
Elevator: N
UFFI: No
Water Supply Type: Drilled Well
Water Supply: Well
Special Designation: Unknown
Other Structures: Drive Shed
Other Structures: Workshop
Retirement: N
Parking
Driveway: Private
Garage Spaces: 1
Garage Type: Detached
Covered Parking Spaces: 4
Total Parking Spaces: 5
Fees
Tax Year: 2022
Tax Legal Description: Pt Lt 29 Con 8 Haldimand As In Cb71798;
Taxes: $3,957
Highlights
Feature: Golf
Feature: Grnbelt/Conserv
Feature: Park
Feature: School Bus Route
Feature: Wooded/Treed
Land
Cross Street: County Rd 45/Beagle
Municipality District: Alnwick/Haldimand
Fronting On: South
Pool: None
Sewer: Septic
Lot Depth: 815.98 Feet
Lot Frontage: 812.33 Feet
Lot Irregularities: Irregular Shape/2 Fro
Acres: 5-9.99
Waterfront: None
Additional Media
- Virtual Tour: https://vimeopro.com/yourvirtualtour/1029-bowmanton-rd
Rooms
Room details for 1029 Bowmanton Road, Alnwick/Haldimand
| Type | Dimensions | Description |
|---|---|---|
| Kitchen Main | 3.26 x 2.42 | |
| Dining Main | 6.21 x 3.55 | |
| Living Main | 6.21 x 3.71 | |
| Prim Bdrm Main | 4.68 x 4.52 | |
| Bathroom Main | 1.67 x 2.32 | |
| 2nd Br Main | 2.89 x 3.31 | |
| 3rd Br Main | 4.72 x 3.57 | |
| Bathroom Main | 1.96 x 1.83 | |
| Mudroom Main | 2.06 x 3.01 | |
| Other Bsmt | 4.66 x 10.17 | |
| Other Bsmt | 6.00 x 11.13 |
| XXXXXXXX | XXX XX, XXXX |
XXXX XXX XXXX |
$XXX,XXX |
| XXX XX, XXXX |
XXXXXX XXX XXXX |
$XXX,XXX |
| XXXXXXXX XXXX | XXX XX, XXXX | $800,000 XXX XXXX |
| XXXXXXXX XXXXXX | XXX XX, XXXX | $835,000 XXX XXXX |

Roseneath Centennial Public School
Elementary: PublicDale Road Senior School
Elementary: PublicCamborne Public School
Elementary: PublicPlainville Public School
Elementary: PublicBaltimore Public School
Elementary: PublicNorth Shore Public School
Elementary: PublicPeterborough Collegiate and Vocational School
Secondary: PublicPort Hope High School
Secondary: PublicKenner Collegiate and Vocational Institute
Secondary: PublicSt. Mary Catholic Secondary School
Secondary: CatholicThomas A Stewart Secondary School
Secondary: PublicCobourg Collegiate Institute
Secondary: Public

